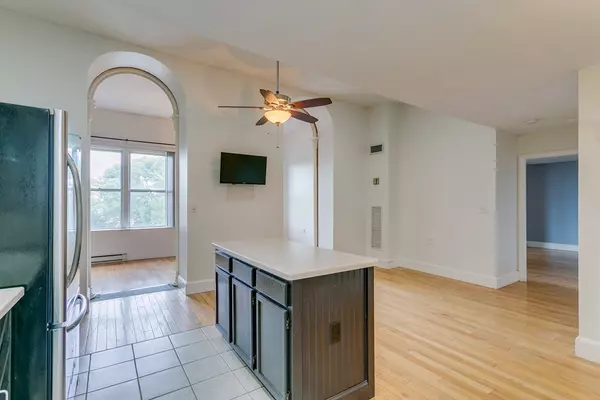For more information regarding the value of a property, please contact us for a free consultation.
100 Captains Row #205 Chelsea, MA 02150
Want to know what your home might be worth? Contact us for a FREE valuation!

Our team is ready to help you sell your home for the highest possible price ASAP
Key Details
Sold Price $336,000
Property Type Condo
Sub Type Condominium
Listing Status Sold
Purchase Type For Sale
Square Footage 942 sqft
Price per Sqft $356
MLS Listing ID 72398012
Sold Date 11/30/18
Bedrooms 1
Full Baths 1
HOA Fees $399/mo
HOA Y/N true
Year Built 1987
Annual Tax Amount $3,707
Tax Year 2018
Property Description
Spacious, all inclusive,1 bed/ 1 bath with DEEDED PARKING in sought after Admiral's Hill location. Located in the historic Chelsea Marine Hospital building, this open concept condo with over 900 sq/ft of living space is perfect for those looking for Boston condo quality and convenience without sacrificing on price or size. Unit includes exposed brick, high ceilings, and original cloistered building archways enclosed within. Open concept kitchen flows into the dining and living areas and includes an island space. Bedroom features both a walk in closet and extra office/storage space. Central air, deeded parking, and guest parking space included. Condo association also includes a beautiful common outdoor space, two swimming pools, elevator, and on site laundry. Small pets welcome. Close access to silver line, Tobin Bridge with only a .30 cent toll, Boston Harbor within 3 mins walking, Market Basket, Home Goods, Starbucks, and Mystic Brewery all nearby.
Location
State MA
County Suffolk
Zoning R3
Direction Tobin Bridge Northbound Rt. 1-> Williams St.-> Commandant's Way-> Captain's Row
Rooms
Primary Bedroom Level Second
Dining Room Bathroom - Full, Ceiling Fan(s), Flooring - Wood
Kitchen Closet/Cabinets - Custom Built, Flooring - Stone/Ceramic Tile, Dining Area, Pantry, Countertops - Stone/Granite/Solid, Kitchen Island, Open Floorplan
Interior
Interior Features Laundry Chute
Heating Central, Electric Baseboard
Cooling Central Air
Flooring Wood
Appliance Range, Oven, Dishwasher, Disposal, Microwave, Refrigerator, Freezer, Oil Water Heater
Laundry Common Area, In Building
Exterior
Pool Association, In Ground
Community Features Public Transportation, Shopping, Pool, Tennis Court(s), Park, Walk/Jog Trails, Highway Access, House of Worship, Public School, T-Station
Waterfront Description Beach Front, Harbor, 0 to 1/10 Mile To Beach
Roof Type Slate
Total Parking Spaces 1
Garage Yes
Building
Story 1
Sewer Public Sewer
Water Public
Others
Pets Allowed Breed Restrictions
Read Less
Bought with Jill Reddish • Molisse Realty Group
GET MORE INFORMATION




