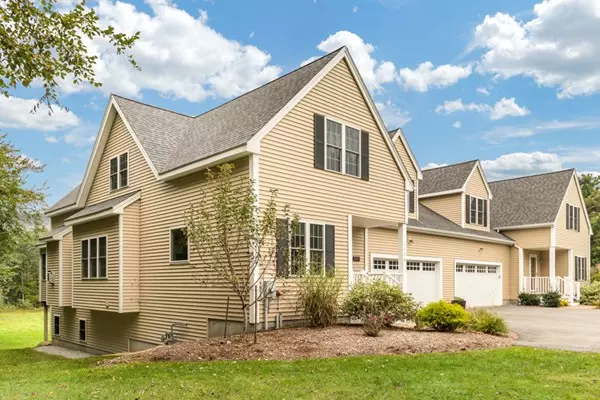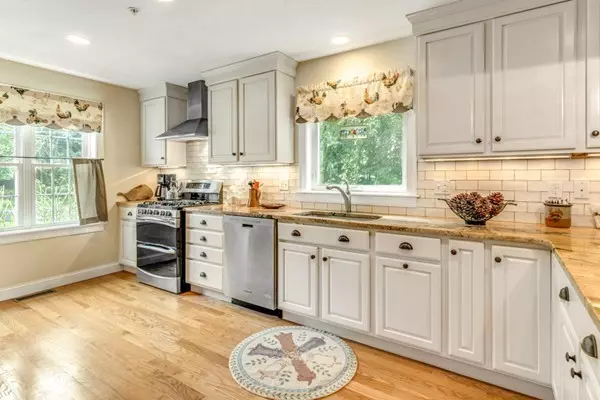For more information regarding the value of a property, please contact us for a free consultation.
1136 Hill Road #4A Boxborough, MA 01719
Want to know what your home might be worth? Contact us for a FREE valuation!

Our team is ready to help you sell your home for the highest possible price ASAP
Key Details
Sold Price $570,500
Property Type Condo
Sub Type Condominium
Listing Status Sold
Purchase Type For Sale
Square Footage 2,400 sqft
Price per Sqft $237
MLS Listing ID 72404822
Sold Date 12/11/18
Bedrooms 2
Full Baths 2
Half Baths 1
HOA Fees $395/mo
HOA Y/N true
Year Built 2013
Annual Tax Amount $7,885
Tax Year 2018
Lot Size 12.000 Acres
Acres 12.0
Property Description
Coveted 55+ luxury townhouse located on picturesque Hill Road. This gorgeous property has it all! Carefree condo living with the privacy of a single family home, and views onto 12 acres of condo owned land, much of it a natural forest. A complex of 10 units, this will be the first sale in 2nd phase, 5 years young! A unique property offering 2400 square feet of living space, your choice of master suites on 1st or 2nd floor, beautifully appointed kitchen and baths, dramatic cathedral ceilings and cozy gas fireplace. Many windows and lots of natural light, huge walk out lower level with full-sized windows offers tons of storage space with potential to finish. Flexible 2nd floor space with room for many guests, and a spacious 2 car garage. Convenient to commuting routes – less than 2 miles from Route 2, walkable to commuter rail station, you will love the location. Less restrictive than most over 55 complexes, children can attend AB schools. What's not to love!
Location
State MA
County Middlesex
Zoning Res
Direction Rt 111 to Hill Rd, or Liberty Square Rd to Taylor to Hill Rd, or Rt 2 to Taylor to Hill Rd
Rooms
Primary Bedroom Level First
Dining Room Flooring - Hardwood, Window(s) - Picture
Kitchen Flooring - Hardwood, Pantry, Countertops - Stone/Granite/Solid, Recessed Lighting, Stainless Steel Appliances, Gas Stove
Interior
Interior Features Slider, Balcony - Interior, Sitting Room, Home Office, Loft
Heating Forced Air, Natural Gas
Cooling Central Air
Flooring Tile, Carpet, Hardwood, Flooring - Wall to Wall Carpet
Fireplaces Number 1
Fireplaces Type Living Room
Appliance Range, Dishwasher, Microwave, Refrigerator, Range Hood, Tank Water Heaterless, Plumbed For Ice Maker, Utility Connections for Gas Range, Utility Connections for Gas Oven, Utility Connections for Electric Dryer
Laundry Flooring - Stone/Ceramic Tile, First Floor, In Unit, Washer Hookup
Exterior
Exterior Feature Rain Gutters, Professional Landscaping, Sprinkler System
Garage Spaces 2.0
Community Features Public Transportation, Shopping, Walk/Jog Trails, Conservation Area, Highway Access, T-Station, Adult Community
Utilities Available for Gas Range, for Gas Oven, for Electric Dryer, Washer Hookup, Icemaker Connection
Roof Type Shingle
Total Parking Spaces 6
Garage Yes
Building
Story 3
Sewer Private Sewer
Water Private
Schools
Elementary Schools Choice Of 6
Middle Schools Rj Grey
High Schools Abrhs
Others
Pets Allowed Breed Restrictions
Senior Community true
Read Less
Bought with Team Suzanne and Company • Keller Williams Realty Boston Northwest



