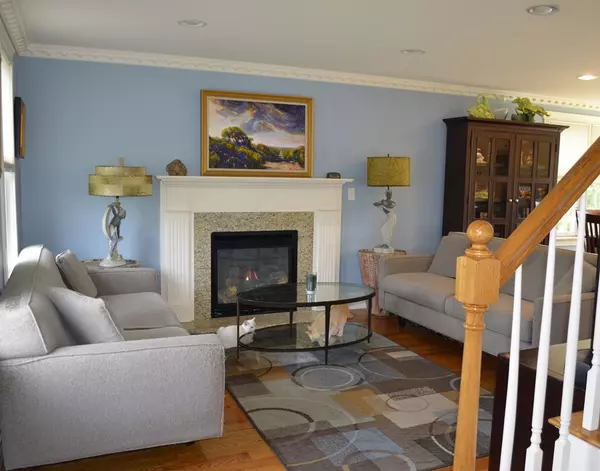For more information regarding the value of a property, please contact us for a free consultation.
121 Camp St #109 Yarmouth, MA 02673
Want to know what your home might be worth? Contact us for a FREE valuation!

Our team is ready to help you sell your home for the highest possible price ASAP
Key Details
Sold Price $275,000
Property Type Condo
Sub Type Condominium
Listing Status Sold
Purchase Type For Sale
Square Footage 1,269 sqft
Price per Sqft $216
MLS Listing ID 72404959
Sold Date 11/13/18
Bedrooms 3
Full Baths 2
HOA Fees $479/mo
HOA Y/N true
Year Built 2005
Annual Tax Amount $2,569
Tax Year 2019
Property Description
Welcome to Mill Pond Village! This well-maintained 3 bedroom, 2 full bath free standing Condo was fully renovated back in 2014. Hardwood floors throughout, custom made kitchen cabinets, stainless steel appliances, recessed lighting in all rooms, crown molding throughout the house, Gas fireplace in living room, central A/C, and irrigation for both front and side yards. Enjoy your private backyard area on the patio with a view of mature plantings along with perennial and herb garden. Pets are welcomed with Association's written approval. HOA fee $479/month includes landscaping (mowing) and maintenance on front plants/trees, snow plowing, road maintenance. No showings scheduled until after Oct 8th. Buyer or buyer's agent to verify all information.
Location
State MA
County Barnstable
Area West Yarmouth
Zoning RES
Direction Rte 28 to #121 Camp Street, straight to Unit 109 (property located on the left)
Rooms
Primary Bedroom Level Main
Dining Room Flooring - Hardwood, Deck - Exterior, Exterior Access, Recessed Lighting, Slider
Kitchen Flooring - Hardwood, Countertops - Stone/Granite/Solid, Countertops - Upgraded, Kitchen Island, Cabinets - Upgraded, Recessed Lighting, Stainless Steel Appliances
Interior
Heating Forced Air, Natural Gas
Cooling Central Air
Flooring Tile, Hardwood
Fireplaces Number 1
Fireplaces Type Living Room
Appliance Range, Dishwasher, Microwave, Refrigerator, Washer, Dryer, Utility Connections for Electric Range
Laundry Bathroom - Full, Main Level, First Floor
Exterior
Exterior Feature Garden, Sprinkler System
Community Features Shopping, Park, Golf, Medical Facility, Highway Access, House of Worship, Private School, Public School
Utilities Available for Electric Range
Waterfront Description Beach Front, Ocean, 1 to 2 Mile To Beach, Beach Ownership(Public)
Roof Type Shingle
Total Parking Spaces 2
Garage No
Building
Story 2
Sewer Private Sewer
Water Public
Others
Pets Allowed Breed Restrictions
Read Less
Bought with Sherry Lombard • New Homes Marketing



