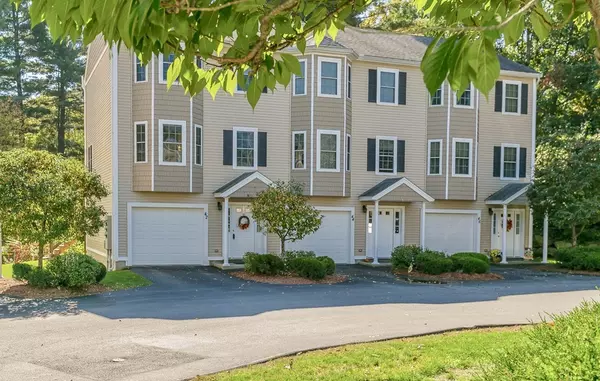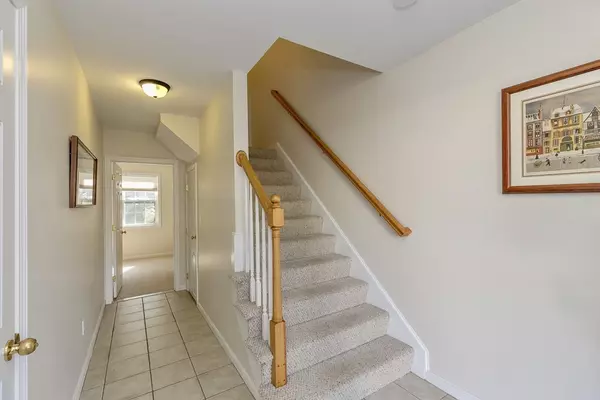For more information regarding the value of a property, please contact us for a free consultation.
262 Littleton Road #42 Chelmsford, MA 01824
Want to know what your home might be worth? Contact us for a FREE valuation!

Our team is ready to help you sell your home for the highest possible price ASAP
Key Details
Sold Price $325,000
Property Type Condo
Sub Type Condominium
Listing Status Sold
Purchase Type For Sale
Square Footage 1,450 sqft
Price per Sqft $224
MLS Listing ID 72409552
Sold Date 12/14/18
Bedrooms 2
Full Baths 1
Half Baths 1
HOA Fees $257/mo
HOA Y/N true
Year Built 2008
Annual Tax Amount $5,052
Tax Year 2018
Lot Size 4.500 Acres
Acres 4.5
Property Description
Private setting for this meticulous end unit at the end of the cut-de-sac at Woodland Square Condominiums. Three levels of living space with two large bedrooms with walk-in closets on the second floor with tiled bath and storage closet; main level has large carpeted living room with walk-out bay window, half bath with laundry and spacious kitchen with hardwood flooring, wood cabinetry, granite counters, stainless appliances and large dining area with slider to deck. Lower level has main entrance with foyer area, carpeted office, utility room and garage. Woodland Square is on over 4 acres with manicured grounds surrounded by woods. Located between Chelmsford Center and Westford retail area with restaurants and shopping and easy access to commuter routes as well as on the bus line to Gallagher Train Station, it's a great location! Available for immediate occupancy!
Location
State MA
County Middlesex
Zoning Residentia
Direction Chelmsford Center to Rt.110,Littleton Road towards Westford
Rooms
Primary Bedroom Level Second
Kitchen Flooring - Hardwood, Dining Area, Balcony / Deck, Countertops - Stone/Granite/Solid, Breakfast Bar / Nook, Cable Hookup, Deck - Exterior, Open Floorplan, Slider, Stainless Steel Appliances, Gas Stove
Interior
Interior Features Closet, Entrance Foyer, Office
Heating Central, Forced Air, Natural Gas
Cooling Central Air
Flooring Wood, Tile, Carpet, Flooring - Stone/Ceramic Tile, Flooring - Wall to Wall Carpet
Appliance Range, Dishwasher, Disposal, Microwave, Refrigerator, Washer, Dryer, Gas Water Heater, Tank Water Heater, Utility Connections for Gas Range, Utility Connections for Electric Dryer
Laundry Bathroom - Half, Flooring - Stone/Ceramic Tile, Main Level, Electric Dryer Hookup, Washer Hookup, First Floor, In Unit
Exterior
Exterior Feature Rain Gutters, Professional Landscaping
Garage Spaces 1.0
Community Features Public Transportation, Shopping, Highway Access
Utilities Available for Gas Range, for Electric Dryer, Washer Hookup
Roof Type Shingle
Total Parking Spaces 1
Garage Yes
Building
Story 3
Sewer Public Sewer
Water Public
Others
Pets Allowed Breed Restrictions
Senior Community false
Acceptable Financing Contract
Listing Terms Contract
Read Less
Bought with Sarah Myles-Lennox • Coldwell Banker Residential Brokerage - Salem



