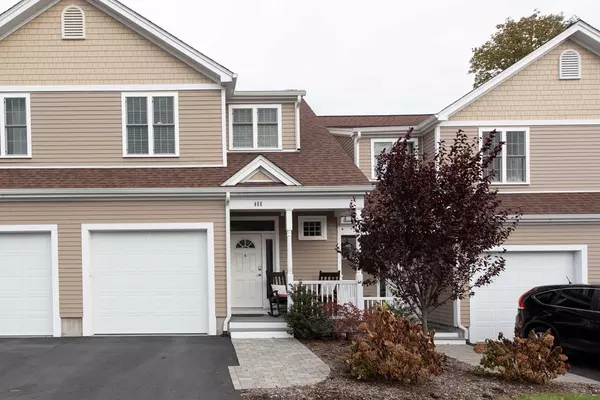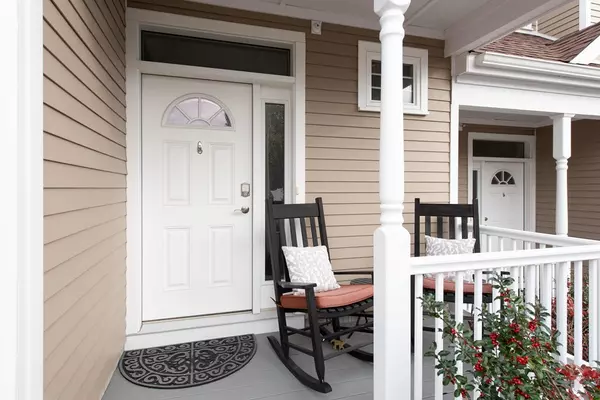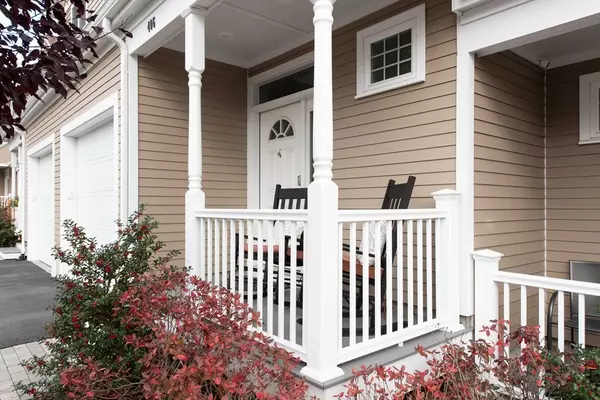For more information regarding the value of a property, please contact us for a free consultation.
70 Endicott St #406 Norwood, MA 02062
Want to know what your home might be worth? Contact us for a FREE valuation!

Our team is ready to help you sell your home for the highest possible price ASAP
Key Details
Sold Price $430,000
Property Type Condo
Sub Type Condominium
Listing Status Sold
Purchase Type For Sale
Square Footage 1,607 sqft
Price per Sqft $267
MLS Listing ID 72416676
Sold Date 03/15/19
Bedrooms 2
Full Baths 1
Half Baths 1
HOA Fees $280/mo
HOA Y/N true
Year Built 2016
Annual Tax Amount $4,000
Tax Year 2018
Property Description
Priced to sell!!! Don't miss out on this immaculate, beautifully designed townhouse that invites comfort and modern elegance. With 2 bedrooms, a loft and 1 1/2 baths, generous living space, stylish finishes and an open layout, you'll enjoy a perfect setting for relaxing and entertaining. First floor has gourmet kitchen with upgraded Espresso cabinets and custom quartz countertops, gleaming hardwood floors, sliding doors leading to private patio area where you can have a barbecue or just enjoy sitting out. This home is in a new "Endicott Woods" condominium complex with all the latest conveniences like high efficiency heating & cooling and beautifully landscaped grounds!! Open house on Sunday January 6 from 12:30 - 1;30
Location
State MA
County Norfolk
Zoning res
Direction Walpole Street (Rte. 1A) to Endicott Street
Rooms
Primary Bedroom Level Second
Dining Room Flooring - Hardwood
Kitchen Flooring - Stone/Ceramic Tile
Interior
Interior Features Loft
Heating Forced Air, Natural Gas
Cooling Central Air
Flooring Carpet, Engineered Hardwood, Flooring - Wall to Wall Carpet
Fireplaces Number 1
Appliance Range, Dishwasher, Disposal, Microwave, Refrigerator, Utility Connections for Gas Range, Utility Connections for Gas Oven, Utility Connections for Electric Dryer
Laundry Second Floor, In Unit
Exterior
Garage Spaces 1.0
Community Features Public Transportation, Shopping
Utilities Available for Gas Range, for Gas Oven, for Electric Dryer
Roof Type Shingle
Total Parking Spaces 1
Garage Yes
Building
Story 2
Sewer Public Sewer
Water Public
Schools
Elementary Schools Cleveland
Middle Schools Coakley
High Schools Norwood Senior
Others
Senior Community false
Read Less
Bought with Mary D'Ambra • William Raveis R.E. & Home Services



