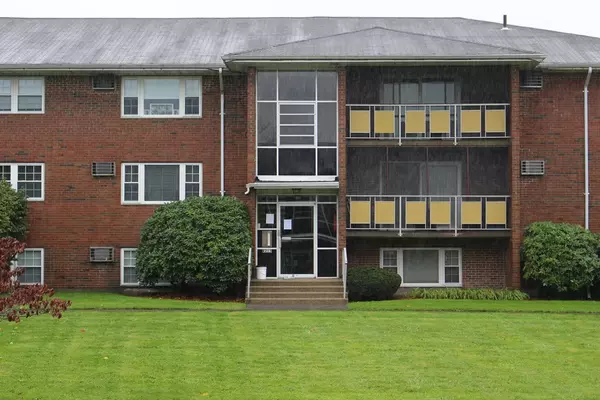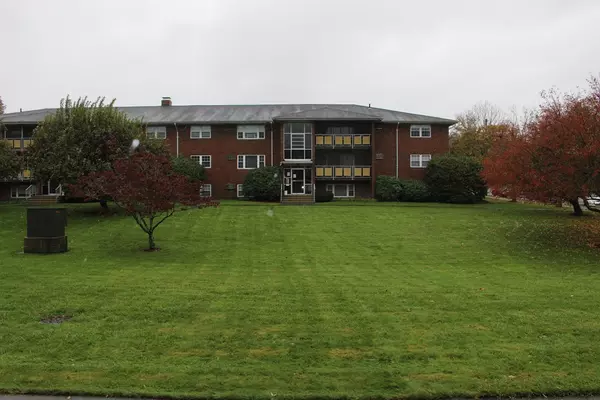For more information regarding the value of a property, please contact us for a free consultation.
223 Rock Street #E-8 Norwood, MA 02062
Want to know what your home might be worth? Contact us for a FREE valuation!

Our team is ready to help you sell your home for the highest possible price ASAP
Key Details
Sold Price $240,000
Property Type Condo
Sub Type Condominium
Listing Status Sold
Purchase Type For Sale
Square Footage 683 sqft
Price per Sqft $351
MLS Listing ID 72416750
Sold Date 12/14/18
Bedrooms 1
Full Baths 1
HOA Fees $285/mo
HOA Y/N true
Year Built 1970
Annual Tax Amount $1,793
Tax Year 2018
Property Description
Like new condition! Updated kit w/new black granite counters, new CT floor, new DW, newer glass-top stove & fridge, new soft-close white cabs w/lazy Susan, new sink, new faucet & new garbage disposal. Formal dining area w/new wood laminate floor, crown mouldings, & nice chandelier. Large LR w/new wood laminate floor, picture window view, crown mouldings, wall AC, coat closet, & programmable thermostat. Large master BR w/new wood laminate floor, closet w/built-ins & mirrored glass doors, & new full granite bath! The master bath has a new CT floor, new granite vanity w/tile backsplash, new CT walls, new tub w/shower & sliding glass door, Nice light fixture w/vent, & new medicine cabinet w/triple mirror., New paint & newer tilt-in Harvey windows throughout. Heat and hot water are included in the low condo fee! In-ground pool, lockable storage, 1 deeded assigned parking space is included but extra parking spaces are available to rent. Pets allowed. W*lk to train, close routes 1, 1A, & 95.
Location
State MA
County Norfolk
Zoning R
Direction Route 1 to either Pleasant Street or Neponset Street to Rock Street.
Rooms
Primary Bedroom Level First
Dining Room Flooring - Laminate, Exterior Access, Open Floorplan, Remodeled
Kitchen Flooring - Stone/Ceramic Tile, Countertops - Stone/Granite/Solid, Countertops - Upgraded, Cabinets - Upgraded, Remodeled, Pot Filler Faucet
Interior
Heating Central, Baseboard, Natural Gas, Common, Unit Control
Cooling Window Unit(s), Wall Unit(s)
Flooring Tile, Wood Laminate
Appliance Range, Dishwasher, Disposal, Refrigerator, Range Hood, Gas Water Heater, Tank Water Heater, Utility Connections for Electric Range, Utility Connections for Electric Oven
Laundry Gas Dryer Hookup, Washer Hookup, In Basement, Common Area, In Building
Exterior
Exterior Feature Rain Gutters, Professional Landscaping
Pool Association, In Ground, Indoor
Community Features Public Transportation, Shopping, Pool, Tennis Court(s), Park, Walk/Jog Trails, Stable(s), Golf, Medical Facility, Laundromat, Bike Path, Conservation Area, Highway Access, House of Worship, Private School, Public School, T-Station, University
Utilities Available for Electric Range, for Electric Oven
Waterfront Description Beach Front, Lake/Pond, Beach Ownership(Public)
Roof Type Shingle
Total Parking Spaces 1
Garage No
Building
Story 1
Sewer Public Sewer
Water Public
Schools
Elementary Schools Callahan
Middle Schools Coakley
High Schools Norwood Hs
Others
Pets Allowed Yes
Senior Community false
Acceptable Financing Estate Sale
Listing Terms Estate Sale
Read Less
Bought with Anthony Stano • Northeast Signature Properties, LLC



