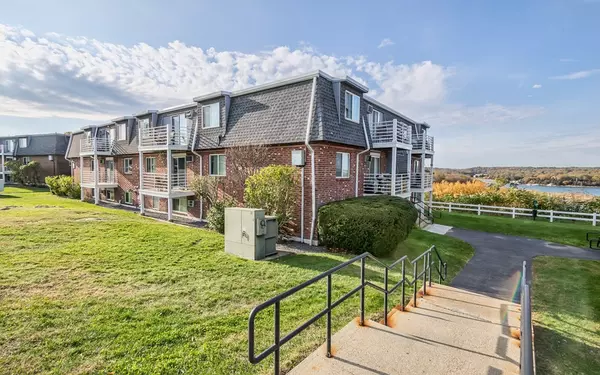For more information regarding the value of a property, please contact us for a free consultation.
145 Essex Ave. #421 Gloucester, MA 01930
Want to know what your home might be worth? Contact us for a FREE valuation!

Our team is ready to help you sell your home for the highest possible price ASAP
Key Details
Sold Price $210,000
Property Type Condo
Sub Type Condominium
Listing Status Sold
Purchase Type For Sale
Square Footage 655 sqft
Price per Sqft $320
MLS Listing ID 72418942
Sold Date 12/31/18
Bedrooms 1
Full Baths 1
HOA Fees $323/mo
HOA Y/N true
Year Built 1970
Annual Tax Amount $2,004
Tax Year 2018
Property Description
INCREDIBLE VIEWS WELCOME YOU HOME EVERY DAY! The moment you enter the OPEN FLOOR PLAN kitchen / living room area, a most gorgeous view over the Annisquam River awaits you with the A. Piatt Andrew Bridge in the background. Take in the scenery from your exclusive balcony. Home features large kitchen with granite counter tops, breakfast bar, maple cabinets, stainless steel appliances, LG dishwasher, microwave oven, Jenn-Air side-by-side refrigerator with ice maker, Samsung electric range and wine fridge. Good storage. PARKING: One (deeded, assigned). Professionally managed association and amenities include heated Pool, BBQ area with gas fire pit, Clubhouse, Fitness Center, and more. Close proximity to Stage Fort Park, Commuter Rail and Highway. UNIT AWAITS YOU!
Location
State MA
County Essex
Zoning R-20
Direction Rt. 128 to Exit 14 (Route 133 or Essex Ave.) towards Gloucester Harbor.
Rooms
Primary Bedroom Level Third
Kitchen Flooring - Stone/Ceramic Tile, Window(s) - Picture, Countertops - Stone/Granite/Solid, Breakfast Bar / Nook, Cabinets - Upgraded, Open Floorplan, Recessed Lighting, Wine Chiller
Interior
Interior Features Storage, Entry Hall
Heating Baseboard, Natural Gas
Cooling Wall Unit(s)
Flooring Wood, Tile, Carpet
Appliance Range, Dishwasher, Disposal, Microwave, Refrigerator, Wine Refrigerator, Utility Connections for Electric Range, Utility Connections for Electric Oven
Laundry In Building
Exterior
Exterior Feature Balcony
Pool Association, In Ground
Community Features Public Transportation, Shopping, Tennis Court(s), Park, Walk/Jog Trails, Golf, Medical Facility, Conservation Area, Highway Access, House of Worship, Marina, Public School, T-Station
Utilities Available for Electric Range, for Electric Oven
Waterfront Description Beach Front, Ocean, 1 to 2 Mile To Beach, Beach Ownership(Public)
Total Parking Spaces 1
Garage No
Building
Story 1
Sewer Public Sewer
Water Public
Schools
Elementary Schools West Parish
Middle Schools O'Maley
High Schools Ghs
Others
Pets Allowed Breed Restrictions
Senior Community false
Read Less
Bought with Kristin Weekley • LAER Realty Partners



