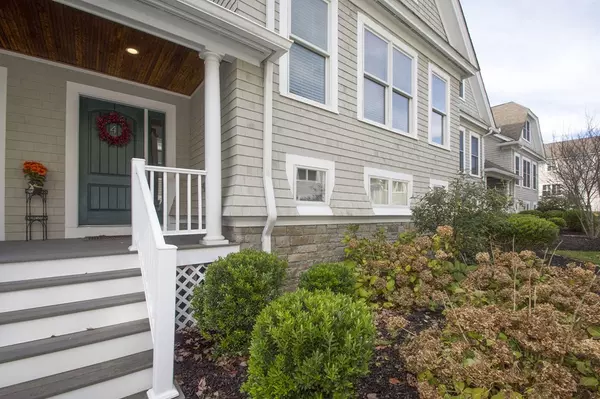For more information regarding the value of a property, please contact us for a free consultation.
60 New Driftway #4 Scituate, MA 02066
Want to know what your home might be worth? Contact us for a FREE valuation!

Our team is ready to help you sell your home for the highest possible price ASAP
Key Details
Sold Price $735,000
Property Type Condo
Sub Type Condominium
Listing Status Sold
Purchase Type For Sale
Square Footage 2,338 sqft
Price per Sqft $314
MLS Listing ID 72422435
Sold Date 04/05/19
Bedrooms 3
Full Baths 3
HOA Fees $525
HOA Y/N true
Year Built 2008
Annual Tax Amount $7,821
Tax Year 2018
Property Description
Fantastic location! Breathtaking views of the marsh, from this spacious 3 Bedroom 3 Bath town home rarely available at River Way. Walk or drive to Scituate Harbor and enjoy the public marina, sidewalks and walking & jogging trails right at your door step. Accessibility and space compares to no other community, with easy access to the commuter rail to Boston and Route 3A, Wide open floor plan with designer finishes, gleaming hardwood floors and first floor bedroom with a full bathroom to name a few of the wonderful features. Entertaining size kitchen with large center granite island and SS appliances. Unwind and relax in the enormous master suite with endless views of marsh and river from your bedside. Generous walk-in closets and finish the lower level for even more space with an in-home office, exercise room or play room. Oversized 2 car private garage and ample guest parking!
Location
State MA
County Plymouth
Zoning RES
Direction Route 3A around rotary towards Scituate Harbor, right at River Way
Rooms
Primary Bedroom Level Second
Kitchen Flooring - Hardwood
Interior
Heating Central, Forced Air, Natural Gas
Cooling Central Air
Flooring Hardwood
Fireplaces Number 1
Fireplaces Type Living Room
Appliance Oven, Microwave, Countertop Range, Gas Water Heater, Utility Connections for Gas Range
Laundry Second Floor
Exterior
Exterior Feature Balcony
Garage Spaces 2.0
Community Features Public Transportation, Shopping, Tennis Court(s), Park, Walk/Jog Trails, Stable(s), Golf, Medical Facility, Laundromat, Bike Path, Marina
Utilities Available for Gas Range
Waterfront Description Beach Front, Ocean, 1/2 to 1 Mile To Beach, Beach Ownership(Public)
Roof Type Shingle
Total Parking Spaces 1
Garage Yes
Building
Story 3
Sewer Private Sewer
Water Public
Schools
Elementary Schools Jenkins
Others
Pets Allowed Breed Restrictions
Senior Community false
Read Less
Bought with James Lewis • Lewis & Co. RE Services LLC



