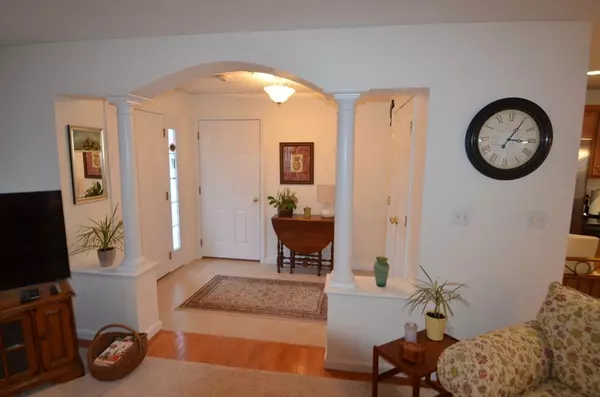For more information regarding the value of a property, please contact us for a free consultation.
406 Rembrandt Way #406 Abington, MA 02351
Want to know what your home might be worth? Contact us for a FREE valuation!

Our team is ready to help you sell your home for the highest possible price ASAP
Key Details
Sold Price $339,900
Property Type Condo
Sub Type Condominium
Listing Status Sold
Purchase Type For Sale
Square Footage 1,340 sqft
Price per Sqft $253
MLS Listing ID 72424091
Sold Date 01/15/19
Bedrooms 2
Full Baths 2
HOA Fees $291/mo
HOA Y/N true
Year Built 2012
Annual Tax Amount $5,669
Tax Year 2018
Property Description
Home for the Holidays! Don't miss out on this rare offering tucked away in a quiet wooded corner of a premier condo community. Enter to a large foyer with coat closet and added shelving. This one level, freshly painted, luxurious unit features gleaming hardwood floors throughout the fireplaced living room, spacious dining room and kitchen with an upgraded package of granite counter tops and stainless appliances. The master suite has plush carpet, dual closets, a master bath with oversized step in shower, and a wooded view out the large windows. Relax on your private composite deck that shares the quiet wooded view. What else? Gas heat & cooking, large laundry area w/built in shelving, heated attached garage. and full, 1300 sqft, basement with plenty of headroom to be fully finished for additional living area, set up as a workshop or hobby area, simply used for additional storage space, or divided for all of the above! Open house Sunday 12-2:00
Location
State MA
County Plymouth
Zoning R
Direction N Quincy St to Hampton Way to Rembrandt
Rooms
Primary Bedroom Level First
Dining Room Flooring - Hardwood, Slider
Kitchen Flooring - Hardwood, Countertops - Stone/Granite/Solid, Countertops - Upgraded
Interior
Interior Features Entrance Foyer
Heating Forced Air, Natural Gas
Cooling Central Air
Flooring Carpet, Hardwood, Stone / Slate
Fireplaces Number 1
Fireplaces Type Living Room
Appliance Range, Dishwasher, Microwave, Refrigerator, Gas Water Heater, Utility Connections for Gas Range
Laundry Flooring - Stone/Ceramic Tile, First Floor, In Unit
Exterior
Garage Spaces 1.0
Fence Security
Community Features Public Transportation, Shopping, Laundromat
Utilities Available for Gas Range
Total Parking Spaces 1
Garage Yes
Building
Story 1
Sewer Public Sewer
Water Public
Others
Pets Allowed Yes
Read Less
Bought with Kristen Meleedy • Lamacchia Realty, Inc.



