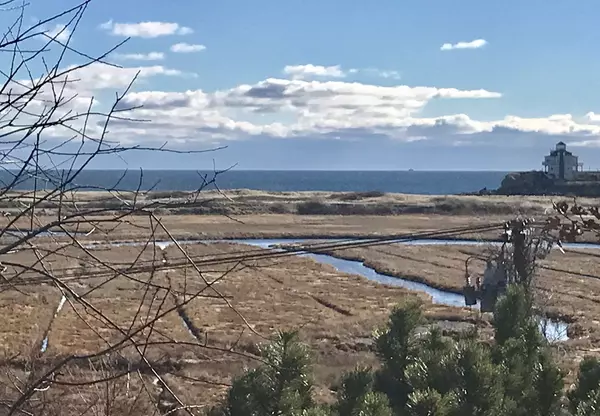For more information regarding the value of a property, please contact us for a free consultation.
7 Old Nugent Farm Road #7 Gloucester, MA 01930
Want to know what your home might be worth? Contact us for a FREE valuation!

Our team is ready to help you sell your home for the highest possible price ASAP
Key Details
Sold Price $560,000
Property Type Condo
Sub Type Condominium
Listing Status Sold
Purchase Type For Sale
Square Footage 2,854 sqft
Price per Sqft $196
MLS Listing ID 72424307
Sold Date 06/24/19
Bedrooms 2
Full Baths 3
HOA Fees $792
HOA Y/N true
Year Built 1984
Annual Tax Amount $6,404
Tax Year 2019
Property Description
Spectacular panoptic ocean, beach and marsh/creek views from this perfectly positioned highly sought-after end unit hilltop location within coveted Old Nugent Farm convenient to Good Harbor Beach, Long Beach and Bass Rocks Golf Course. Spacious and bright with a finished walk-out lower level, the flexible floor plan with four levels allows for a variety of room uses. Great light. Great space. Kitchen and first level bath renovated in 2013. Water heater 2015. Most rooms recently freshly painted. Ready for a new owner. Come take a look...
Location
State MA
County Essex
Zoning R10
Direction Eastern Avenue to Barn Lane to Old Nugent Farm Road or Thatcher Road to Old Nugent Farm Road
Rooms
Family Room Wood / Coal / Pellet Stove, Flooring - Wall to Wall Carpet, Exterior Access
Primary Bedroom Level Second
Dining Room Flooring - Hardwood, Open Floorplan
Kitchen Flooring - Hardwood, Dining Area, Deck - Exterior, Open Floorplan, Recessed Lighting
Interior
Interior Features Open Floor Plan, Closet, Den, Bonus Room, Game Room
Heating Forced Air, Heat Pump, Electric
Cooling Central Air, Heat Pump
Flooring Wood, Tile, Carpet, Flooring - Wood, Flooring - Wall to Wall Carpet
Fireplaces Number 1
Fireplaces Type Living Room
Appliance Range, Dishwasher, Refrigerator, Washer, Dryer, Range Hood, Electric Water Heater, Utility Connections for Electric Range, Utility Connections for Electric Dryer
Laundry In Basement, In Unit, Washer Hookup
Exterior
Garage Spaces 1.0
Community Features Public Transportation, Shopping, Tennis Court(s), Park, Walk/Jog Trails, Golf, Medical Facility, Laundromat, Bike Path, Conservation Area, Highway Access, House of Worship, Marina, Private School, Public School, T-Station
Utilities Available for Electric Range, for Electric Dryer, Washer Hookup
Waterfront Description Beach Front, 1/10 to 3/10 To Beach
Roof Type Shingle
Total Parking Spaces 2
Garage Yes
Building
Story 4
Sewer Public Sewer
Water Public
Others
Pets Allowed Breed Restrictions
Senior Community false
Acceptable Financing Contract
Listing Terms Contract
Read Less
Bought with Tracey Hutchinson • Churchill Properties



