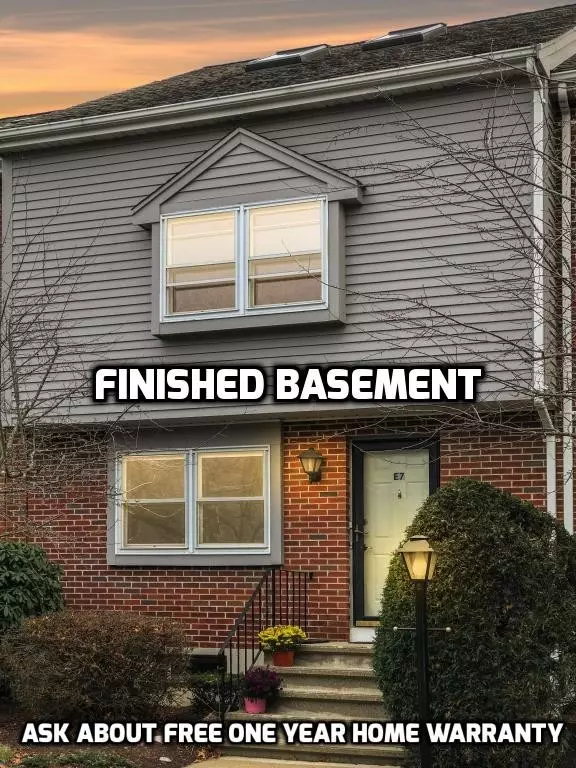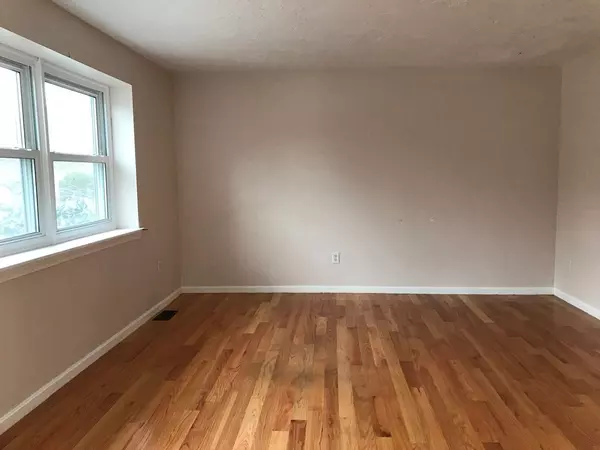For more information regarding the value of a property, please contact us for a free consultation.
560 Bedford St #E7 Abington, MA 02351
Want to know what your home might be worth? Contact us for a FREE valuation!

Our team is ready to help you sell your home for the highest possible price ASAP
Key Details
Sold Price $273,000
Property Type Condo
Sub Type Condominium
Listing Status Sold
Purchase Type For Sale
Square Footage 2,096 sqft
Price per Sqft $130
MLS Listing ID 72424699
Sold Date 01/25/19
Bedrooms 3
Full Baths 2
HOA Fees $250/mo
HOA Y/N true
Year Built 1985
Annual Tax Amount $4,316
Tax Year 2018
Property Description
560 Bedford St E7 Abington, MA 02351 has 3 bedrooms. It's 2096 sq ft are bright and sunny. Motivated seller - bring me an offer. The unit is set at the back of the complex away from the main road. Lead free unit - good rental income. Gleaming wood floors throughout the first floor highlight the open floor plan. The 2nd floor features a master suite with double closets. a jetted tub with glass enclosed shower. Bedroom 2 with its walk-in closet and large windows has a secret door that leads to a huge third-floor bedroom, office or playroom. There are two walk-in closets on this level, high ceilings and skylights making it a bright oasis. Its large enough for a full-size pool table. The basement is finished with a kitchenette and a large open space perfect for a home based business. Access to the backyard through a bilco door is an added feature. Call today for a private tour.
Location
State MA
County Plymouth
Zoning res
Direction Rte 18 near Abington High School
Rooms
Primary Bedroom Level Second
Dining Room Flooring - Wood
Interior
Interior Features Finish - Sheetrock
Heating Central, Forced Air, Electric
Cooling Central Air
Appliance Range, Dishwasher, Refrigerator, Washer, Dryer, Utility Connections for Gas Range, Utility Connections for Electric Range, Utility Connections for Electric Dryer
Laundry Second Floor, In Unit, Washer Hookup
Exterior
Exterior Feature Garden, Professional Landscaping
Community Features Public Transportation, Shopping, Park, Golf, Medical Facility, Highway Access, Public School, T-Station
Utilities Available for Gas Range, for Electric Range, for Electric Dryer, Washer Hookup
Total Parking Spaces 2
Garage No
Building
Story 4
Sewer Public Sewer
Water Public
Others
Senior Community false
Read Less
Bought with Debi Hauer • Keller Williams Realty



