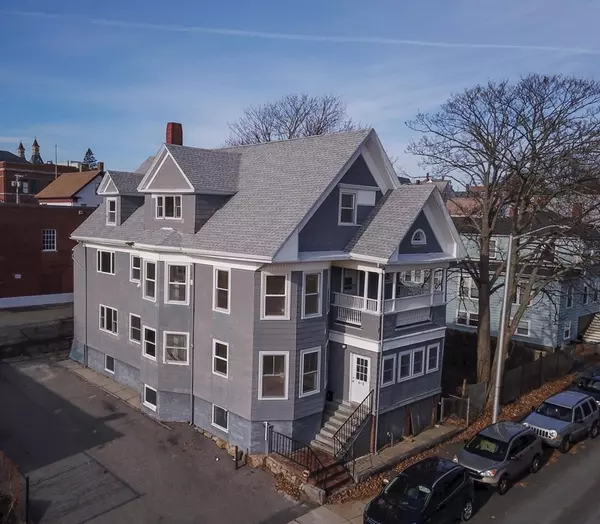For more information regarding the value of a property, please contact us for a free consultation.
6 Chestnut Street #2 Gloucester, MA 01930
Want to know what your home might be worth? Contact us for a FREE valuation!

Our team is ready to help you sell your home for the highest possible price ASAP
Key Details
Sold Price $315,000
Property Type Condo
Sub Type Condominium
Listing Status Sold
Purchase Type For Sale
Square Footage 1,183 sqft
Price per Sqft $266
MLS Listing ID 72428331
Sold Date 02/28/19
Bedrooms 2
Full Baths 1
HOA Fees $250/mo
HOA Y/N true
Year Built 1900
Tax Year 2019
Lot Size 3,768 Sqft
Acres 0.09
Property Description
Spacious and sun filled two bedroom refurbished condominium in a beautiful Victorian style building with redone wood floors throughout. The kitchen is any cook's delight with ample storage and work space - plus all new stainless gas stove, refrigerator and dishwasher. Do you commute by train? The MBTA station is about a half mile away. The bonus is having some of Gloucester's best restaurants and pubs around the corner plus you won't need a vehicle to get to all of the year round events that make this community a special place to live. Galleries, Gloucester Harbor, shopping nearby. The layout has some options and it's such a pretty unit, and THIS unit has exclusive use of an outside deck/porch high above the street. There is common access to the unit from the front and a private, interior access to the unit in the rear. In unit laundry room, central air conditioning, common area storage, deeded parking.
Location
State MA
County Essex
Zoning CB
Direction Prospect Street to Chestnut Street
Rooms
Primary Bedroom Level Second
Dining Room Flooring - Hardwood, Window(s) - Bay/Bow/Box
Kitchen Pantry, Stainless Steel Appliances, Gas Stove
Interior
Heating Forced Air, Natural Gas
Cooling Central Air
Flooring Wood, Tile, Hardwood
Appliance Range, Dishwasher, Refrigerator, Range Hood, Gas Water Heater, Utility Connections for Gas Range
Laundry Second Floor, In Unit
Exterior
Exterior Feature Rain Gutters
Community Features Public Transportation, Shopping, Laundromat, T-Station
Utilities Available for Gas Range
Roof Type Shingle
Total Parking Spaces 1
Garage No
Building
Story 1
Sewer Public Sewer
Water Public
Schools
Middle Schools O'Maley
High Schools Ghs
Others
Pets Allowed Breed Restrictions
Senior Community false
Read Less
Bought with Kelly Blagden • Coldwell Banker Residential Brokerage - Manchester



