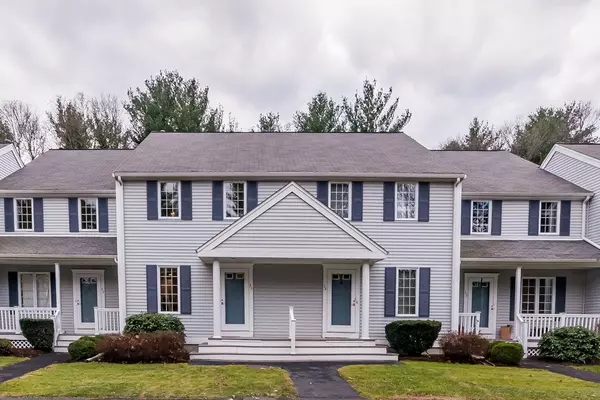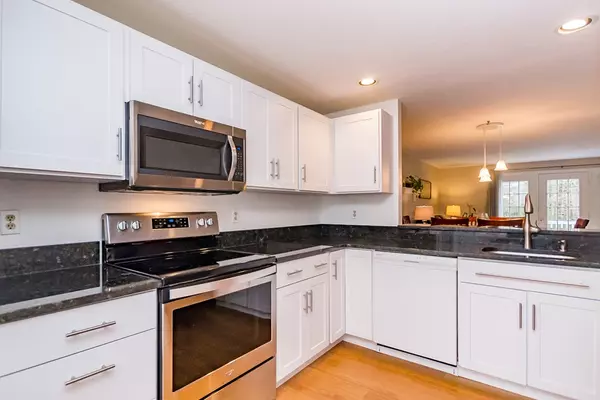For more information regarding the value of a property, please contact us for a free consultation.
283 E Main St #33 Norton, MA 02766
Want to know what your home might be worth? Contact us for a FREE valuation!

Our team is ready to help you sell your home for the highest possible price ASAP
Key Details
Sold Price $265,000
Property Type Condo
Sub Type Condominium
Listing Status Sold
Purchase Type For Sale
Square Footage 1,680 sqft
Price per Sqft $157
MLS Listing ID 72429860
Sold Date 02/14/19
Bedrooms 2
Full Baths 2
Half Baths 1
HOA Fees $315/mo
HOA Y/N true
Year Built 1987
Annual Tax Amount $3,585
Tax Year 2018
Property Description
Spacious, serene and convenient updated 3-level condo at sought after Kingsberry Hill. Close to 1-495 yet private location amidst mature woods bordering town-owned land. Beautiful new kitchen with recessed lighting, newly refurbished Shaker style white cabinets with brushed nickel pulls and attractive granite countertops with breakfast bar. New stainless steel microwave, range, sink and hardware. Open concept living and dining rooms enjoy bright, warm southwest exposure, fresh paint and recent carpeting. Gas fireplace and direct access to 18 ft X 11 ft new composite deck overlooking level common grounds with forest views. Half bath completes the first floor. Upstairs you'll find two vaulted ceiling bedrooms each with their own full bath and recent carpeting. Finished walkout lower level has a storage area, and family room with handcrafted wooden bar with brass rail. New septic system. Recent roof, vinyl siding and deck. Look no further!
Location
State MA
County Bristol
Zoning res
Direction Off Rte 123. GPS directions often incorrect. Look for white picket fence w/ Kingsberry Hill sign.
Rooms
Family Room Flooring - Wall to Wall Carpet, Exterior Access
Primary Bedroom Level Second
Dining Room Flooring - Wall to Wall Carpet, Chair Rail
Kitchen Flooring - Laminate, Countertops - Stone/Granite/Solid, Cabinets - Upgraded, Recessed Lighting
Interior
Heating Forced Air, Natural Gas
Cooling Central Air
Flooring Vinyl, Carpet, Laminate
Fireplaces Number 1
Fireplaces Type Living Room
Appliance Range, Dishwasher, Microwave, Refrigerator, Washer, Dryer, Gas Water Heater, Utility Connections for Electric Range, Utility Connections for Electric Dryer
Laundry Electric Dryer Hookup, In Basement, In Unit
Exterior
Community Features Shopping, Golf, Highway Access, Public School, University
Utilities Available for Electric Range, for Electric Dryer
Roof Type Shingle
Total Parking Spaces 2
Garage No
Building
Story 3
Sewer Private Sewer
Water Public
Schools
Elementary Schools Yelle
Middle Schools Middle
High Schools High
Others
Pets Allowed Breed Restrictions
Senior Community false
Read Less
Bought with Alina Bilodeau • Keller Williams Elite
GET MORE INFORMATION




