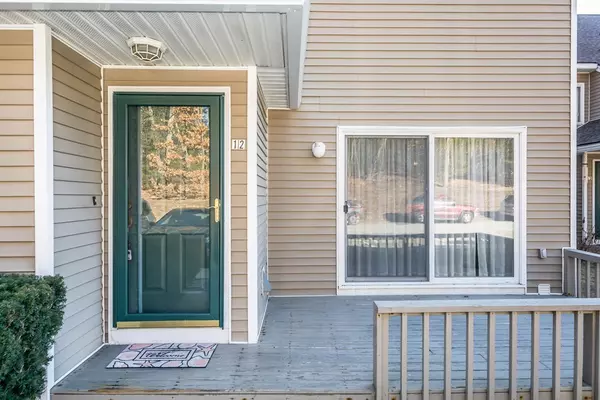For more information regarding the value of a property, please contact us for a free consultation.
175 Littleton #B12 Chelmsford, MA 01824
Want to know what your home might be worth? Contact us for a FREE valuation!

Our team is ready to help you sell your home for the highest possible price ASAP
Key Details
Sold Price $305,900
Property Type Condo
Sub Type Condominium
Listing Status Sold
Purchase Type For Sale
Square Footage 1,794 sqft
Price per Sqft $170
MLS Listing ID 72440319
Sold Date 02/19/19
Bedrooms 2
Full Baths 1
Half Baths 1
HOA Fees $310/mo
HOA Y/N true
Year Built 1994
Annual Tax Amount $4,461
Tax Year 2018
Property Description
Move-in ready end/corner townhouse conveniently located near routes 3 & 495. This bright and clean condo has 2 bedrooms plus a loft & finished lower level. Hardwood floors in dining & living room. Tiled kitchen has newer stove & refrigerator, plenty of cabinets and recess lights. Add stools for a breakfast bar. Slider on main level leads to a private deck that directly faces wooded area. Half bath on 1st floor. On second floor; large, bright master bedroom with two skylights, ceiling fan, large closet. Spacious loft for storage, office space, sleeping, etc. Good size second bedroom with two closets and full bathroom. Newer windows with custom shades throughout. Large finished carpeted lower level with significant storage space or ideal for playroom, office, workout area, etc. All appliances are included. Two assigned parking spots immediately out the front door. Minutes to Westford line, 1 mile to Chelmsford Center, restaurants, shops, Bruce Freeman walking/biking trails.
Location
State MA
County Middlesex
Zoning res
Direction RT 110 or Littleton Rd to Glenbrook Condominiums
Rooms
Primary Bedroom Level Second
Dining Room Flooring - Wood
Kitchen Flooring - Stone/Ceramic Tile, Recessed Lighting, Gas Stove
Interior
Interior Features Loft, Bonus Room
Heating Forced Air, Natural Gas
Cooling Central Air
Flooring Wood, Tile, Carpet, Flooring - Wall to Wall Carpet
Appliance Range, Dishwasher, Disposal, Microwave, Refrigerator, Washer, Dryer, Gas Water Heater, Utility Connections for Gas Range, Utility Connections for Gas Dryer
Laundry In Basement, In Unit
Exterior
Exterior Feature Professional Landscaping
Community Features Public Transportation, Shopping, Walk/Jog Trails, Golf, Bike Path
Utilities Available for Gas Range, for Gas Dryer
Waterfront Description Beach Front, Lake/Pond, 1/2 to 1 Mile To Beach
Roof Type Shingle
Total Parking Spaces 2
Garage Yes
Building
Story 4
Sewer Public Sewer
Water Public
Schools
Elementary Schools Byam
Middle Schools Parker
High Schools Chelmsford
Others
Pets Allowed Breed Restrictions
Read Less
Bought with Paige Cadogan • Coldwell Banker Residential Brokerage - Tewksbury



