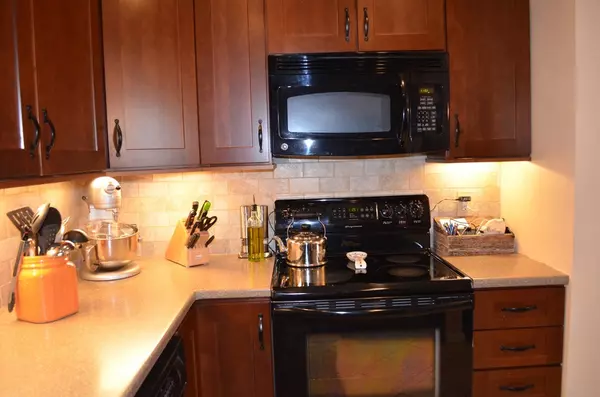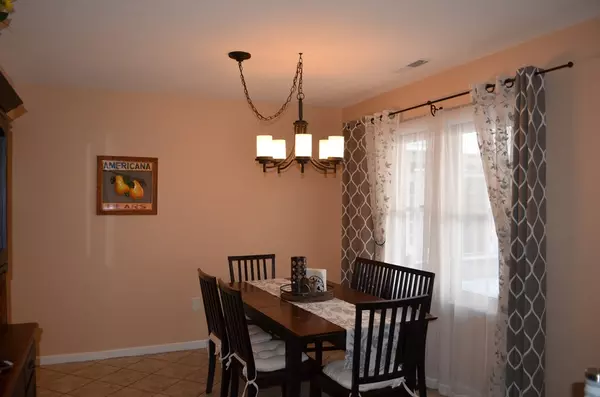For more information regarding the value of a property, please contact us for a free consultation.
387 Neponset Street #A Norwood, MA 02062
Want to know what your home might be worth? Contact us for a FREE valuation!

Our team is ready to help you sell your home for the highest possible price ASAP
Key Details
Sold Price $350,000
Property Type Condo
Sub Type Condominium
Listing Status Sold
Purchase Type For Sale
Square Footage 1,246 sqft
Price per Sqft $280
MLS Listing ID 72444685
Sold Date 05/01/19
Bedrooms 2
Full Baths 1
Half Baths 1
HOA Fees $353/mo
HOA Y/N true
Year Built 1989
Annual Tax Amount $3,267
Tax Year 2018
Property Description
Desirable Summit Place Townhouse, This sunny freshly painted end unit features a step down fireplaced livingroom with french doors leading to private fenced patio great for grilling and gardening, newly renovated custom kitchen with cherry cabinetry, recesses lights and bright dining area, bath with jacuzzi tub, upgraded cabinetry, 1/2 bath with laundry and spacious bedrooms with ceiling fans. Excellent location easy access to major routes, restaurants, shopping and walking distance to commuter rail.
Location
State MA
County Norfolk
Zoning Res
Direction Pleasant Street to Neponset Street
Rooms
Primary Bedroom Level Second
Dining Room Flooring - Stone/Ceramic Tile
Kitchen Flooring - Stone/Ceramic Tile, Countertops - Upgraded, Cabinets - Upgraded, Recessed Lighting, Remodeled
Interior
Heating Forced Air, Heat Pump, Electric, Individual, Unit Control
Cooling Central Air, Heat Pump, Individual, Unit Control
Flooring Tile, Carpet
Fireplaces Number 1
Fireplaces Type Living Room
Appliance Range, Dishwasher, Disposal, Microwave, Refrigerator, Freezer, Washer, Dryer, Washer/Dryer, Electric Water Heater, Tank Water Heater, Utility Connections for Electric Range, Utility Connections for Electric Oven, Utility Connections for Electric Dryer
Laundry Bathroom - Half, Electric Dryer Hookup, Washer Hookup, First Floor, In Unit
Exterior
Exterior Feature Courtyard, Garden
Community Features Public Transportation, Shopping, Park, Walk/Jog Trails, Golf, Medical Facility, Laundromat, Highway Access, House of Worship, Private School, Public School, T-Station
Utilities Available for Electric Range, for Electric Oven, for Electric Dryer, Washer Hookup
Roof Type Shingle
Total Parking Spaces 2
Garage No
Building
Story 2
Sewer Public Sewer
Water Public, Individual Meter
Schools
Middle Schools Coakley
Others
Pets Allowed Breed Restrictions
Senior Community false
Read Less
Bought with Joseph Elias • Coldwell Banker Residential Brokerage - Westwood



