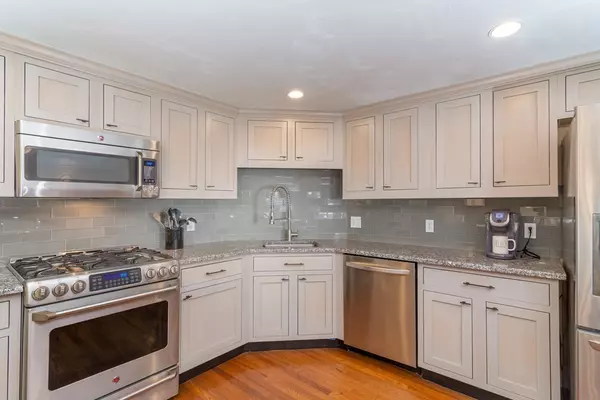For more information regarding the value of a property, please contact us for a free consultation.
313 Hampton Way #313 Abington, MA 02351
Want to know what your home might be worth? Contact us for a FREE valuation!

Our team is ready to help you sell your home for the highest possible price ASAP
Key Details
Sold Price $352,000
Property Type Condo
Sub Type Condominium
Listing Status Sold
Purchase Type For Sale
Square Footage 1,469 sqft
Price per Sqft $239
MLS Listing ID 72447355
Sold Date 04/12/19
Bedrooms 2
Full Baths 2
HOA Fees $321/mo
HOA Y/N true
Year Built 2003
Annual Tax Amount $5,636
Tax Year 2018
Property Description
Get ready for easy living at The Gables in this beautifully updated townhome. Step right from the heated garage into your sun filled foyer. Detailed woodwork sophisticate the entry into this open concept floor plan. Kitchen features granite counters and island, stylish pendant lights, plenty of cabinetry and looks onto the living/dining area with hardwood floors. Relax by the fireplace in winter or step out onto the deck in the spring. First floor Master bedroom, large enough for your king size bed, features a private balcony, walk-in closet and master bath with tiled walk-in shower and modern vanity. One level living area plus the added benefit of a full ready to finish basement with additional room for storage and potential added living space. Association amenities include basketball/ tennis courts, putting green, clubhouse with exercise room, and abuts Ames Nowell State Park. Commuter rail, shopping and restaurants nearby.
Location
State MA
County Plymouth
Zoning RES
Direction North Quincy Street to Hampton Way, The Gables
Rooms
Primary Bedroom Level First
Dining Room Flooring - Wood
Kitchen Flooring - Wood, Countertops - Stone/Granite/Solid, Kitchen Island, Recessed Lighting, Lighting - Pendant
Interior
Heating Forced Air, Natural Gas
Cooling Central Air
Flooring Wood
Fireplaces Number 1
Appliance Range, Dishwasher, Refrigerator, Gas Water Heater, Utility Connections for Gas Range, Utility Connections for Electric Dryer
Laundry In Basement, In Unit, Washer Hookup
Exterior
Garage Spaces 1.0
Community Features Shopping, Tennis Court(s), Park, Walk/Jog Trails, Golf, Medical Facility, Conservation Area, Highway Access, Public School
Utilities Available for Gas Range, for Electric Dryer, Washer Hookup
Total Parking Spaces 1
Garage Yes
Building
Story 1
Sewer Public Sewer
Water Public
Others
Pets Allowed Yes
Senior Community false
Read Less
Bought with Vijaya Bhaskar Yelchuru • Desi Prime Realty, LLC



