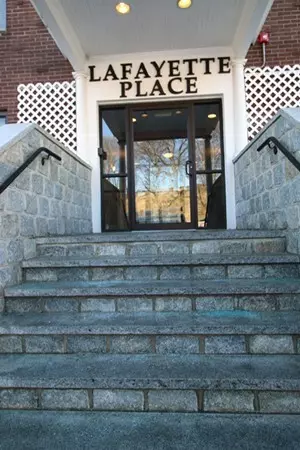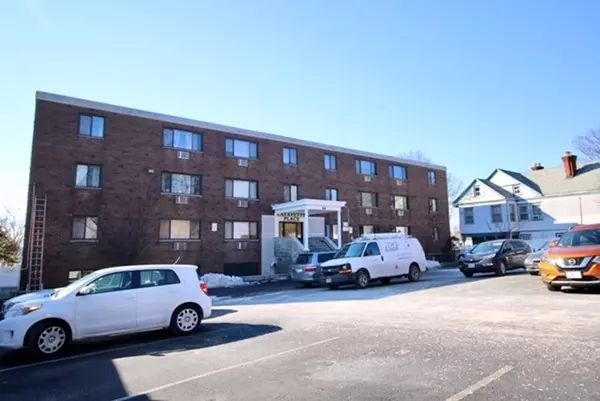For more information regarding the value of a property, please contact us for a free consultation.
44 Lafayette Ave #207 Chelsea, MA 02150
Want to know what your home might be worth? Contact us for a FREE valuation!

Our team is ready to help you sell your home for the highest possible price ASAP
Key Details
Sold Price $279,750
Property Type Condo
Sub Type Condominium
Listing Status Sold
Purchase Type For Sale
Square Footage 738 sqft
Price per Sqft $379
MLS Listing ID 72449852
Sold Date 06/14/19
Bedrooms 2
Full Baths 1
HOA Fees $501/mo
HOA Y/N true
Year Built 1972
Annual Tax Amount $2,206
Tax Year 1972
Property Description
Welcome home to Lafayette Place! This bright and sunny two bed, one bath condo located in the quiet Soldier's Home neighborhood next to Malone Park. This unit features an open floor plan with NEW stainless steel appliances and granite countertops, roomy dining/living area, and 2 good size bedrooms. (Note) Master bedroom has separate his/hers closet. Renovated Bath, Newly installed Smart Home which features include: Front door lock, lighting, and temperature control. Hardwood floors throughout. (Deleaded- Section 8 approved. HEAT AND HOT WATER included in HOA fees. Enjoy the spectacular views of Boston and surrounding towns from the rooftop deck. Professionally managed building. Close to shopping and restaurants. Residents enjoy the .30 cents discount for Tobin Bridge and Boston is easily accessible via the new Silver Line, Commuter Rail, the #111, #112 #116 and #117 plus the Ted Williams and Route 16 to route 99. This property is FHA approved!
Location
State MA
County Suffolk
Zoning MR3
Direction Rte1 to Webster Ave. to Summit Ave. Rgt on Lafayette Ave.
Rooms
Primary Bedroom Level First
Kitchen Flooring - Hardwood, Flooring - Laminate, Dining Area, Countertops - Stone/Granite/Solid, Breakfast Bar / Nook, Exterior Access, Open Floorplan, Stainless Steel Appliances
Interior
Heating Baseboard, Natural Gas
Cooling None
Flooring Tile, Hardwood
Appliance Range, Dishwasher, Disposal, Microwave, Refrigerator, Utility Connections for Gas Range
Laundry Common Area, In Building
Exterior
Exterior Feature Rain Gutters
Community Features Public Transportation, Shopping, Park, Walk/Jog Trails, Medical Facility, Laundromat, Highway Access, House of Worship, Marina, Public School, T-Station, University
Utilities Available for Gas Range
Waterfront Description Beach Front, Ocean, Direct Access, 1 to 2 Mile To Beach, Beach Ownership(Public)
View Y/N Yes
View City
Roof Type Rubber
Garage No
Building
Story 1
Sewer Public Sewer
Water Public
Schools
Elementary Schools George Keverian
High Schools Chelsea Hs
Others
Pets Allowed Breed Restrictions
Read Less
Bought with Elizabeth Bain • Commonwealth Standard Realty Advisors



