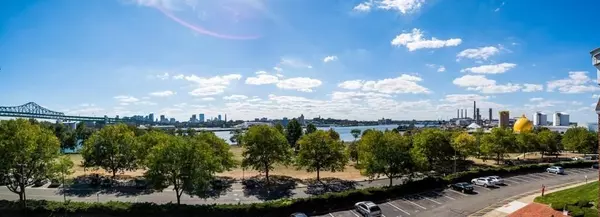For more information regarding the value of a property, please contact us for a free consultation.
160 Commandants Way #402 Chelsea, MA 02150
Want to know what your home might be worth? Contact us for a FREE valuation!

Our team is ready to help you sell your home for the highest possible price ASAP
Key Details
Sold Price $475,000
Property Type Condo
Sub Type Condominium
Listing Status Sold
Purchase Type For Sale
Square Footage 1,023 sqft
Price per Sqft $464
MLS Listing ID 72450395
Sold Date 04/18/19
Bedrooms 2
Full Baths 2
HOA Fees $359/mo
HOA Y/N true
Year Built 1987
Annual Tax Amount $5,064
Tax Year 2018
Property Description
Welcome to Admiral's Hill, a "Hidden Jewel" waterfront community! This rarely available, end/top floor unit was recently renovated and offers a highly sought-after flexible living space with 2 bed 2 baths & in unit laundry. Dining/living room feats a slider to balcony perfect for entertaining & watching daily sunsets of the mystic river and views of Downtown Boston. Living/Bedrooms feats Cathedral ceilings, gleaming hardwood floors throughout. Renovated kitchen with granite counter tops & stainless appliances. Complex amenities include: Pools, Tennis Courts & walking/jogging paths through a Waterfront park. Conveniently located minutes from Boston, highways & Logan Airport. Newly opened Commuter Rail & Silver Line relocated to Everett Ave with ease of access from (Chelsea to Airport, Seaport & South Station). Walking distance to trendy restaurants & shopping.
Location
State MA
County Suffolk
Zoning RES
Direction Williams & Spruce to Commandants Way, or end of B'way at Chelsea Yacht Club, go rt onto Commandants
Rooms
Primary Bedroom Level Fourth Floor
Dining Room Closet, Flooring - Hardwood, Balcony / Deck, Balcony - Exterior, Open Floorplan, Remodeled
Kitchen Flooring - Hardwood, Countertops - Stone/Granite/Solid, Countertops - Upgraded, Cabinets - Upgraded, Recessed Lighting, Remodeled, Stainless Steel Appliances
Interior
Heating Forced Air, Natural Gas
Cooling Central Air
Flooring Tile, Hardwood
Appliance Range, Dishwasher, Microwave, Refrigerator, Washer, Dryer, Plumbed For Ice Maker, Utility Connections for Electric Range, Utility Connections for Electric Dryer
Laundry Laundry Closet, Flooring - Hardwood, Electric Dryer Hookup, Washer Hookup, Fourth Floor, In Unit
Exterior
Exterior Feature Balcony
Pool Association, In Ground
Community Features Public Transportation, Shopping, Tennis Court(s), Park, Walk/Jog Trails, Medical Facility, Highway Access, Marina
Utilities Available for Electric Range, for Electric Dryer, Washer Hookup, Icemaker Connection
Waterfront Description Waterfront, Beach Front, River, Harbor, Walk to, Ocean
Total Parking Spaces 1
Garage No
Building
Story 1
Sewer Public Sewer
Water Public
Others
Pets Allowed Breed Restrictions
Read Less
Bought with Omeed Aminipour • Otis Realty Inc.



