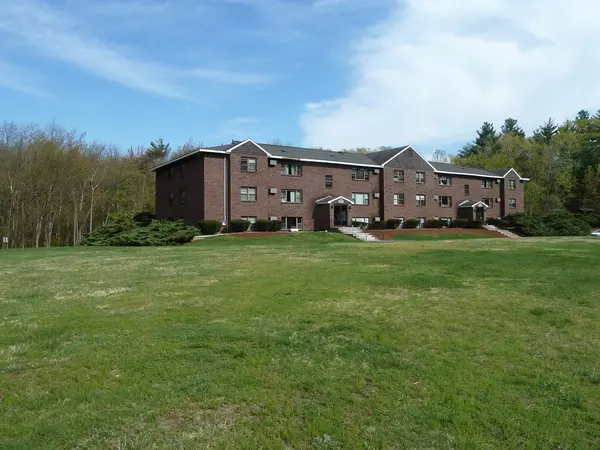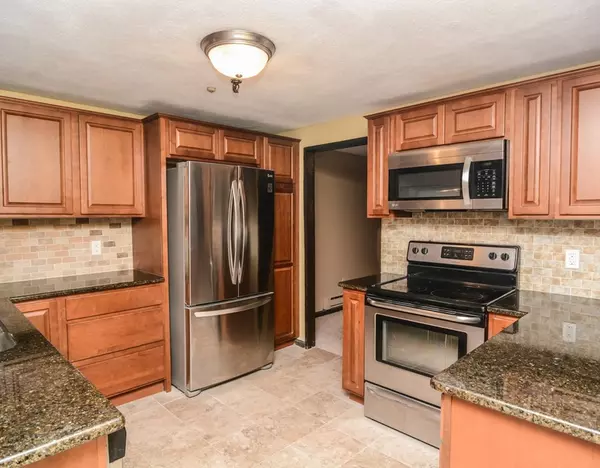For more information regarding the value of a property, please contact us for a free consultation.
50 Spencer Rd - #26L Boxborough, MA 01719
Want to know what your home might be worth? Contact us for a FREE valuation!

Our team is ready to help you sell your home for the highest possible price ASAP
Key Details
Sold Price $152,000
Property Type Condo
Sub Type Condominium
Listing Status Sold
Purchase Type For Sale
Square Footage 910 sqft
Price per Sqft $167
MLS Listing ID 72451070
Sold Date 02/26/19
Bedrooms 2
Full Baths 1
HOA Fees $324/mo
HOA Y/N true
Year Built 1973
Annual Tax Amount $1,944
Tax Year 2019
Property Description
Welcome to this middle floor condo, the largest style at Brook Village offering a 5th room suitable for office or dining. Freshly painted with a new updated bathroom including a bath fitter tub and white vanity. You will appreciate the maple cabinets that grace the kitchen along with granite counters and stainless appliances! Plus there is a breakfast bar open to the living area. An expansive living room offers a large picture window overlooking the front lawn and there is a wall AC. Two generous size bedrooms and excellent closet space. complete the unit. Convenient to major highways, daycare, swimming center, Cisco, Setra and other local companies. Two parking spaces in common area, and laundry room on the lower level. Perfect for the buyer or investor who wants an updated property that is move in ready!
Location
State MA
County Middlesex
Zoning res
Direction Rt 111 or 495 to Swanson Rd , right at Brook Village sign. Building \"50 L\".
Rooms
Primary Bedroom Level Second
Dining Room Flooring - Wall to Wall Carpet
Kitchen Flooring - Stone/Ceramic Tile, Countertops - Stone/Granite/Solid, Breakfast Bar / Nook, Cabinets - Upgraded, Stainless Steel Appliances
Interior
Heating Electric Baseboard, Electric, Unit Control
Cooling Wall Unit(s), Individual
Flooring Tile, Carpet, Stone / Slate
Appliance Range, Dishwasher, Microwave, Refrigerator, Water Heater, Utility Connections for Electric Range
Laundry In Basement, Common Area, In Building
Exterior
Community Features Pool, Walk/Jog Trails, Conservation Area, Highway Access, Public School
Utilities Available for Electric Range
Total Parking Spaces 2
Garage No
Building
Story 1
Sewer Private Sewer
Water Private
Schools
Elementary Schools Blanchard
Middle Schools Rj Grey
High Schools Act/Box
Others
Pets Allowed Breed Restrictions
Read Less
Bought with Cherie Murra • Barrett Sotheby's International Realty



