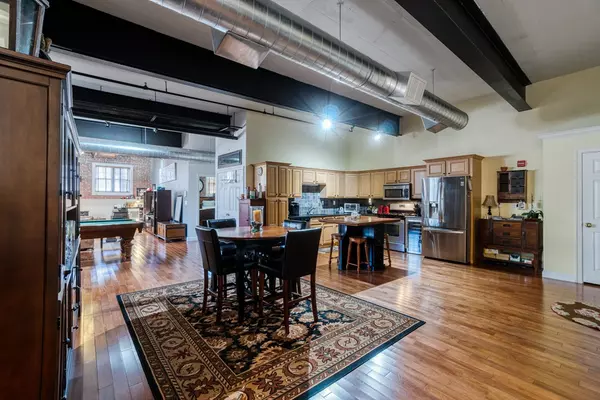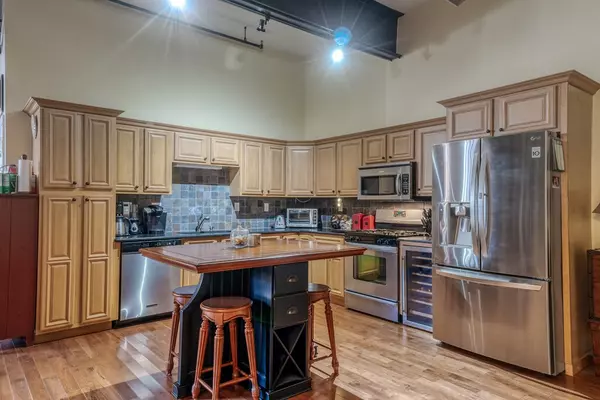For more information regarding the value of a property, please contact us for a free consultation.
771 Main St #1 West Warwick, RI 02893
Want to know what your home might be worth? Contact us for a FREE valuation!

Our team is ready to help you sell your home for the highest possible price ASAP
Key Details
Sold Price $219,900
Property Type Condo
Sub Type Condominium
Listing Status Sold
Purchase Type For Sale
Square Footage 1,905 sqft
Price per Sqft $115
MLS Listing ID 72452778
Sold Date 04/05/19
Bedrooms 2
Full Baths 2
HOA Fees $200/mo
HOA Y/N true
Year Built 1863
Annual Tax Amount $5,080
Tax Year 2018
Property Description
Welcome Home to Your Stunning Mill Converted Condo! This 2 Bed 2 Full Bath Condo Located in Phenix Commons Was Carefully Converted in 2006. Very Private Unit NO Neighbors Above, Below or To Either Side. The Spacious Kitchen Includes Stainless Steel Appliances, Granite Counter Tops, Wine Fridge, Gas Stove and Tons of Storage With Exposed Brick, Ducts and Beams Under the Soaring Ceilings And Hardwood Floors Throughout, This is Luxury Loft Living at it's Finest! Relax in The Living Room by The Free Standing Harman Pellet Stove. The Master Bedroom Features an Amazing Custom Walk-In Slate Tiled Shower With Multiple Shower Jets Including a Rain Shower Head, Finished Off With a Reclaimed Wood Vanity, Walkin Master Bedroom Closet Features California Closet Organizers All Add to The Industrial Charm of This Unit. Second Bedroom Has Two Closets, and Tons of Natural Light. The Grounds Include Patio with Barbecue Area, Private Deck Overlooking the Pawtuxet River.
Location
State RI
County Kent
Zoning Res
Direction Use GPS
Interior
Heating Central, Forced Air, Natural Gas, Pellet Stove
Cooling Central Air
Flooring Tile, Hardwood
Fireplaces Number 1
Appliance Range, Dishwasher, Microwave, Refrigerator, Washer, Dryer, Wine Refrigerator, Gas Water Heater, Tank Water Heater, Utility Connections for Gas Range
Laundry In Unit
Exterior
Exterior Feature Garden
Fence Security
Community Features Public Transportation, Shopping, Pool, Tennis Court(s), Park, Walk/Jog Trails, Stable(s), Golf, Medical Facility, Laundromat, Bike Path, Conservation Area, Highway Access, House of Worship, Private School, Public School, University
Utilities Available for Gas Range
Waterfront Description Waterfront, River
Roof Type Rubber
Total Parking Spaces 16
Garage No
Building
Story 1
Sewer Public Sewer
Water Public
Others
Pets Allowed Breed Restrictions
Senior Community false
Read Less
Bought with Pete Dufresne • Keller Williams Realty Leading Edge
GET MORE INFORMATION




