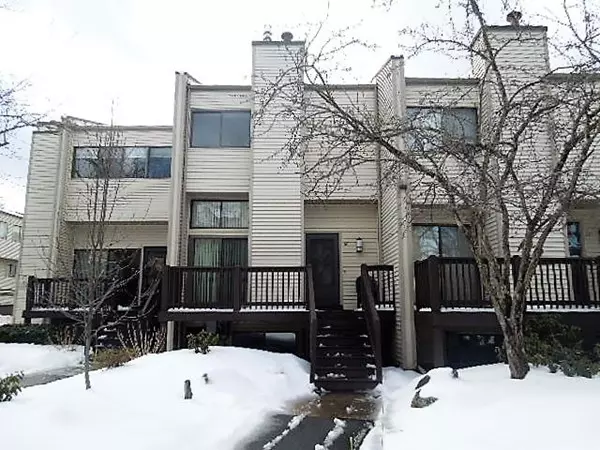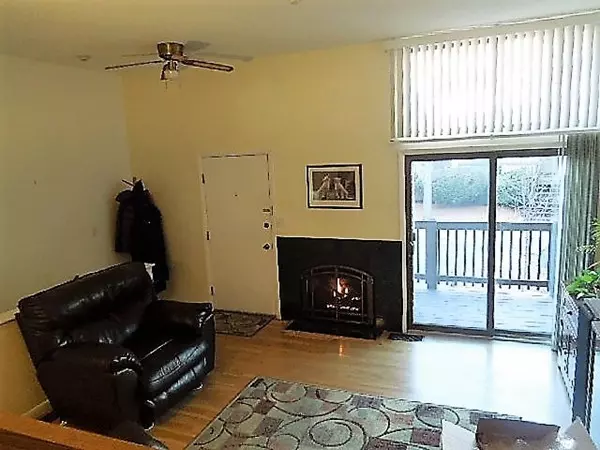For more information regarding the value of a property, please contact us for a free consultation.
255 North Rd #60 Chelmsford, MA 01824
Want to know what your home might be worth? Contact us for a FREE valuation!

Our team is ready to help you sell your home for the highest possible price ASAP
Key Details
Sold Price $277,000
Property Type Condo
Sub Type Condominium
Listing Status Sold
Purchase Type For Sale
Square Footage 1,253 sqft
Price per Sqft $221
MLS Listing ID 72452883
Sold Date 04/02/19
Bedrooms 2
Full Baths 2
Half Baths 1
HOA Fees $447/mo
HOA Y/N true
Year Built 1976
Annual Tax Amount $4,402
Tax Year 2018
Property Description
Wonderful Townhome in popular Chelmsford Village. Convenient location for commuters with Rtes. 3 and 495 moments away. Enjoy all the special amenities that Chelmsford Village provides - swimming pool, tennis courts and beautiful grounds. This home offers 2 bedrooms, each with its own full bath. Cedar lined closets and a walk in closet in 2nd bedroom. The main floor features an open floor plan featuring sunken cathedral ceiling'd living room with oversized gas fireplace that really throws off the heat! Enjoy working in the bright kitchen with pass through to dining room. The kitchen offers stainless steel appliances, plenty of cabinet space and counter space. Also room for a small table. The dining room is open to the living room. Also on the 1st floor is an updated half bath. The basement offers more finished space with an exercise room and laundry. Condo fee covers water and sewer. Nice and affordable place to call home!
Location
State MA
County Middlesex
Zoning Res
Direction North Rd.is Rte. 4. Directly across from McCarthy Middle School
Rooms
Primary Bedroom Level Second
Dining Room Flooring - Wall to Wall Carpet
Kitchen Window(s) - Bay/Bow/Box, Dining Area, Stainless Steel Appliances
Interior
Interior Features Exercise Room
Heating Forced Air, Natural Gas
Cooling Central Air
Flooring Vinyl, Carpet, Hardwood, Flooring - Wall to Wall Carpet
Fireplaces Number 1
Fireplaces Type Living Room
Appliance Range, Dishwasher, Refrigerator, Washer, Dryer, Tank Water Heaterless, Plumbed For Ice Maker, Utility Connections for Electric Range, Utility Connections for Electric Dryer
Laundry In Basement, In Unit, Washer Hookup
Exterior
Garage Spaces 2.0
Pool Association, In Ground
Community Features Public Transportation, Shopping, Pool, Tennis Court(s), Walk/Jog Trails, Golf, Bike Path, Conservation Area, Highway Access, Public School
Utilities Available for Electric Range, for Electric Dryer, Washer Hookup, Icemaker Connection
Roof Type Shingle
Total Parking Spaces 2
Garage Yes
Building
Story 3
Sewer Public Sewer
Water Public
Others
Senior Community false
Read Less
Bought with Scott Saulnier • Redfin Corp.



