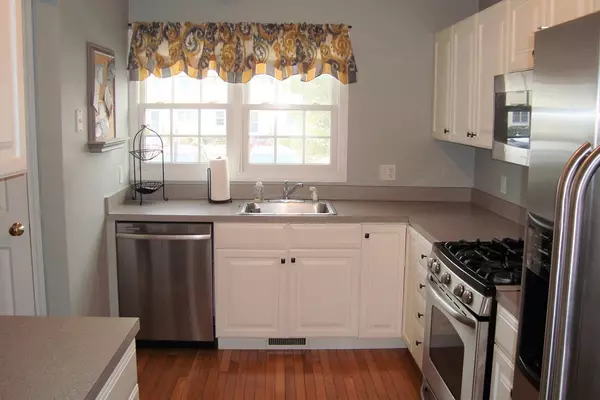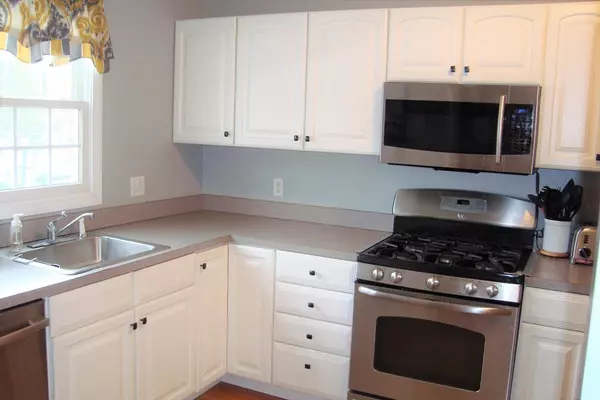For more information regarding the value of a property, please contact us for a free consultation.
507 Thayer St. #507 Abington, MA 02351
Want to know what your home might be worth? Contact us for a FREE valuation!

Our team is ready to help you sell your home for the highest possible price ASAP
Key Details
Sold Price $322,000
Property Type Condo
Sub Type Condominium
Listing Status Sold
Purchase Type For Sale
Square Footage 1,732 sqft
Price per Sqft $185
MLS Listing ID 72455495
Sold Date 04/18/19
Bedrooms 2
Full Baths 1
Half Baths 1
HOA Fees $297/mo
HOA Y/N true
Year Built 2001
Annual Tax Amount $4,505
Tax Year 2019
Property Description
OPEN HOUSE SAT 11-1pm. Won't last - Completely updated inside. Hardwood Floors 1st and 2nd Floor. A wide open floor plan allows lots of light and the Fireplace has built-in bookshelves on one side. Unit Faces the woods and neighbors are great! Interior has been painted in pottery barn colors. Upstairs bath completely remodeled with New Tub/Shower, Cabinets with Granite Countertops and New Custom Tiled Floor. Kitchen has hdwd floors also and SS appliances. (Fridge, Washer/Dryer not included). Finished Family Room in Lower Level allows lots of entertainment space. Subject to Sellers signing P&S and financing of new home already under contract. (Pet Friendly) please park in 2 Parking spaces #507 or guest spaces or out on the main driveway. All offers due by Saturday 5pm. Subj to Sellers signing P&S on their new home within 10 days (currently U/A) and receiving a mortgage commitment by 3/22/18 and closing by 4/11/2018
Location
State MA
County Plymouth
Zoning res
Direction Rt 18 to Thayer St. (Behind Lowes - way in the back corner)
Rooms
Family Room Flooring - Wall to Wall Carpet
Primary Bedroom Level Second
Dining Room Flooring - Hardwood
Kitchen Flooring - Hardwood
Interior
Heating Forced Air, Natural Gas
Cooling Central Air
Flooring Wood, Hardwood
Fireplaces Number 1
Appliance Range, Dishwasher, Gas Water Heater, Utility Connections for Gas Range, Utility Connections for Electric Dryer
Laundry In Basement, In Unit
Exterior
Community Features Public Transportation, Shopping, Walk/Jog Trails, Golf, Medical Facility, House of Worship, Private School, Public School, T-Station
Utilities Available for Gas Range, for Electric Dryer
Roof Type Shingle
Total Parking Spaces 2
Garage No
Building
Story 2
Sewer Public Sewer
Water Public
Others
Pets Allowed Yes
Senior Community false
Read Less
Bought with Teri B. Ayre • Berry Real Estate



