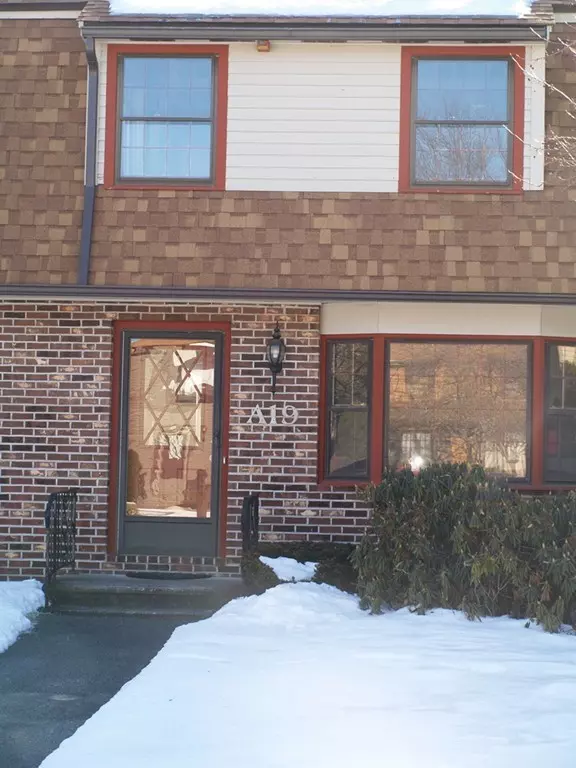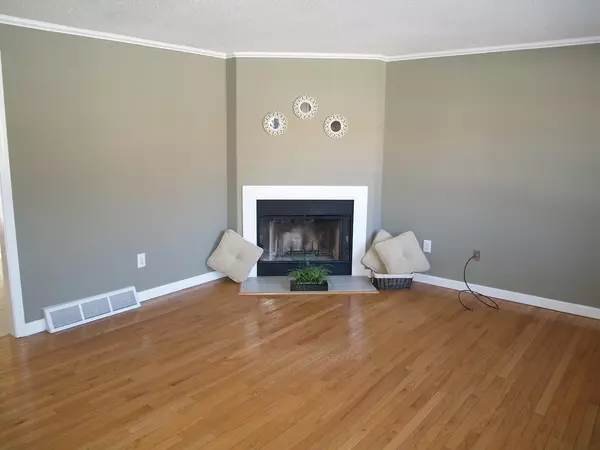For more information regarding the value of a property, please contact us for a free consultation.
19 Scotty Hollow Drive #A Chelmsford, MA 01863
Want to know what your home might be worth? Contact us for a FREE valuation!

Our team is ready to help you sell your home for the highest possible price ASAP
Key Details
Sold Price $294,000
Property Type Condo
Sub Type Condominium
Listing Status Sold
Purchase Type For Sale
Square Footage 1,113 sqft
Price per Sqft $264
MLS Listing ID 72457915
Sold Date 04/12/19
Bedrooms 2
Full Baths 1
Half Baths 1
HOA Fees $310/mo
HOA Y/N true
Year Built 1984
Annual Tax Amount $3,908
Tax Year 2018
Property Description
Beautifully renovated townhouse in desirable Scotty Hollow! Seller has done some nice updates ~ kitchen cabinets, granite countertops, freshly painted, bathrooms updated carpet on the stairs and garage door replaced. The 2 bedrooms are good sized both with hardwood flooring, master bedroom with loft and skylight, the perfect spot for office or exercise area. The living room with fireplace, hardwood flooring and bow window overlooking beautiful grounds. The unit offers plenty of storage from the mudroom on the lower level with 2 closets. This is a great deal with wonderful updates done and all appliances stay with the unit! Enjoy all of the amenities in the complex swimming pool, tennis court, walking trails, clubhouse. This location is a commuter's dream easy access to Route 3 and NH. Open House Saturday March 2nd 12:00-1:30p.m. and Sunday, March 3rd 12:00-1:30p.m.
Location
State MA
County Middlesex
Area North Chelmsford
Zoning res1
Direction Groton Road to Scotty Hollow Drive. From Scotty Hollow Drive make first left into complex.
Rooms
Primary Bedroom Level Second
Dining Room Flooring - Stone/Ceramic Tile
Kitchen Flooring - Stone/Ceramic Tile
Interior
Interior Features Loft
Heating Forced Air, Natural Gas
Cooling Central Air
Flooring Tile, Hardwood
Fireplaces Number 1
Fireplaces Type Living Room
Appliance Range, Dishwasher, Refrigerator, Washer, Dryer, Gas Water Heater, Utility Connections for Gas Range
Laundry In Unit
Exterior
Garage Spaces 1.0
Pool Association, In Ground
Community Features Pool, Tennis Court(s), Park, Walk/Jog Trails, Highway Access
Utilities Available for Gas Range
Waterfront Description Beach Front, Lake/Pond, 1/2 to 1 Mile To Beach, Beach Ownership(Public)
Roof Type Shingle
Total Parking Spaces 1
Garage Yes
Building
Story 3
Sewer Public Sewer
Water Public
Others
Pets Allowed Breed Restrictions
Read Less
Bought with William LeTendre • RE/MAX Partners



