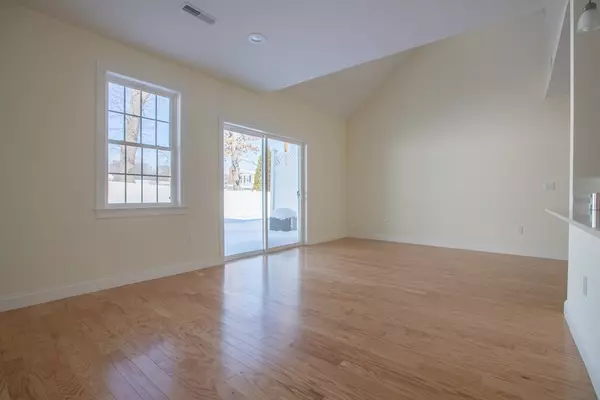For more information regarding the value of a property, please contact us for a free consultation.
70 Endicott Street #804 Norwood, MA 02062
Want to know what your home might be worth? Contact us for a FREE valuation!

Our team is ready to help you sell your home for the highest possible price ASAP
Key Details
Sold Price $448,750
Property Type Condo
Sub Type Condominium
Listing Status Sold
Purchase Type For Sale
Square Footage 1,670 sqft
Price per Sqft $268
MLS Listing ID 72460793
Sold Date 05/30/19
Bedrooms 2
Full Baths 1
Half Baths 1
HOA Fees $285/mo
HOA Y/N true
Year Built 2018
Annual Tax Amount $4,119
Tax Year 2019
Property Description
Brand new townhouse available in the Endicott Woods Condominium Complex ready to move in now! Don't miss out on this beautifully designed townhouse with an open floor plan, a loft, 2 bedrooms and 1.5 baths! This townhouse boasts generous living space with many upgrades. Hardwood flooring throughout the entire unit, washer and dryer included, and an upgraded vent option from microwave to the outside for amazing ventilation when cooking. This townhouse has parking for two cars, one inside the garage and another parking spot directly in front of the garage. Don't miss out on your opportunity to own in Norwood!
Location
State MA
County Norfolk
Zoning CONDO RES
Direction Walpole Street (Route 1A) to Endicott Street. Follow to Unit 804. Do not block driveways.
Rooms
Primary Bedroom Level Second
Dining Room Flooring - Hardwood
Kitchen Flooring - Stone/Ceramic Tile, Countertops - Stone/Granite/Solid, Recessed Lighting, Stainless Steel Appliances
Interior
Interior Features Loft
Heating Forced Air, Propane
Cooling Central Air
Flooring Hardwood, Flooring - Hardwood
Appliance Range, Dishwasher, Disposal, Microwave, Washer, Dryer, Propane Water Heater
Laundry Second Floor, In Unit
Exterior
Garage Spaces 1.0
Community Features Medical Facility, Highway Access, Public School
Total Parking Spaces 1
Garage Yes
Building
Story 2
Sewer Public Sewer
Water Public
Others
Senior Community false
Acceptable Financing Contract
Listing Terms Contract
Read Less
Bought with Elaine Patterson • Coldwell Banker Residential Brokerage - Westwood



