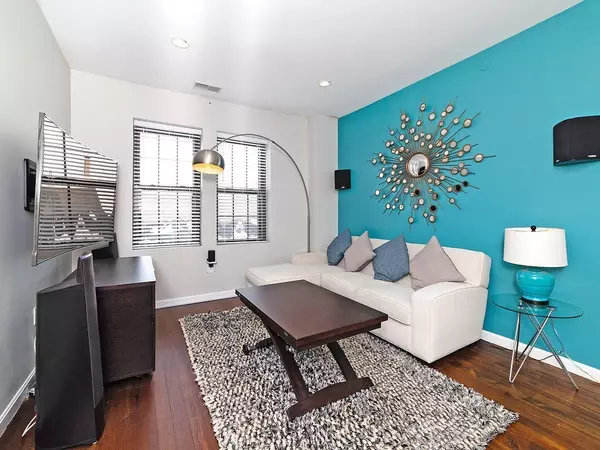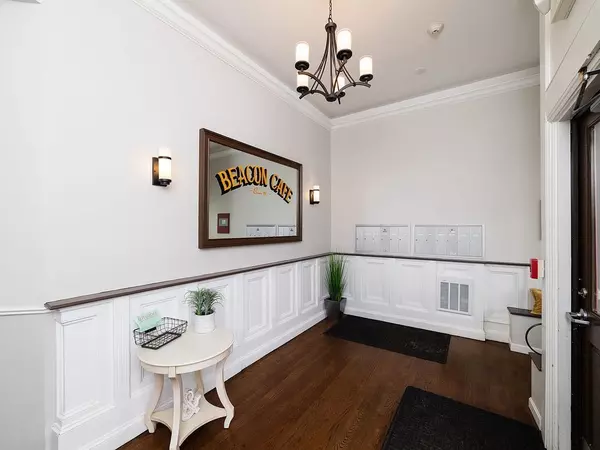For more information regarding the value of a property, please contact us for a free consultation.
81 Broadway #11 Chelsea, MA 02150
Want to know what your home might be worth? Contact us for a FREE valuation!

Our team is ready to help you sell your home for the highest possible price ASAP
Key Details
Sold Price $369,500
Property Type Condo
Sub Type Condominium
Listing Status Sold
Purchase Type For Sale
Square Footage 610 sqft
Price per Sqft $605
MLS Listing ID 72463528
Sold Date 04/26/19
Bedrooms 2
Full Baths 1
HOA Fees $195
HOA Y/N true
Year Built 1912
Annual Tax Amount $4,132
Tax Year 2019
Property Description
OH TOMORROW CANCELLED! Location!Recently renovated!As you walk through impeccably maintained common areas with exposed brick walls to the unit on the third floor,you will feel right at home.This move-in-ready condo with open floor plan features hardwood floors throughout,tile bathroom with whirlpool tub,in-unit laundry & central A/C for your convenience.Beautiful granite counter tops,recessed lights,stainless steel appliances & elegant white cabinets will make you fall in love with this bright & airy space.As a bonus, this unit comes with the gorgeous custom built wall-bed in the second bedroom, converting this space from office to a guest bedroom in a split second.Love being organized?You will find California Closets in each closet in this unit, and extra storage space in the basement. The convenience of living in "The Beacon", located in the most desirable Chelsea neighborhood with an easy access to Boston and major routs is undeniable!
Location
State MA
County Suffolk
Zoning R
Direction Beacon Street to Broadway or Williams Street to Broadway
Rooms
Primary Bedroom Level Third
Kitchen Flooring - Hardwood, Countertops - Stone/Granite/Solid, Countertops - Upgraded, Dryer Hookup - Gas, Open Floorplan, Recessed Lighting, Remodeled, Stainless Steel Appliances, Washer Hookup, Gas Stove
Interior
Heating Forced Air, Natural Gas
Cooling Central Air
Flooring Tile, Hardwood
Appliance Range, Dishwasher, Disposal, Microwave, Refrigerator, Freezer, Washer, Dryer, Gas Water Heater, Utility Connections for Gas Range, Utility Connections for Gas Oven, Utility Connections for Gas Dryer
Laundry Third Floor, In Unit, Washer Hookup
Exterior
Exterior Feature Decorative Lighting
Community Features Public Transportation, Shopping, Tennis Court(s), Park, Walk/Jog Trails, Marina
Utilities Available for Gas Range, for Gas Oven, for Gas Dryer, Washer Hookup
Roof Type Rubber
Total Parking Spaces 1
Garage No
Building
Story 1
Sewer Public Sewer
Water Public
Others
Pets Allowed Breed Restrictions
Read Less
Bought with DNA Realty Group • Keller Williams Realty



