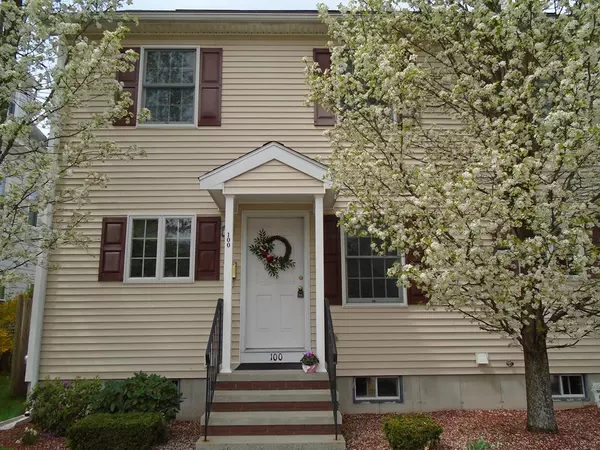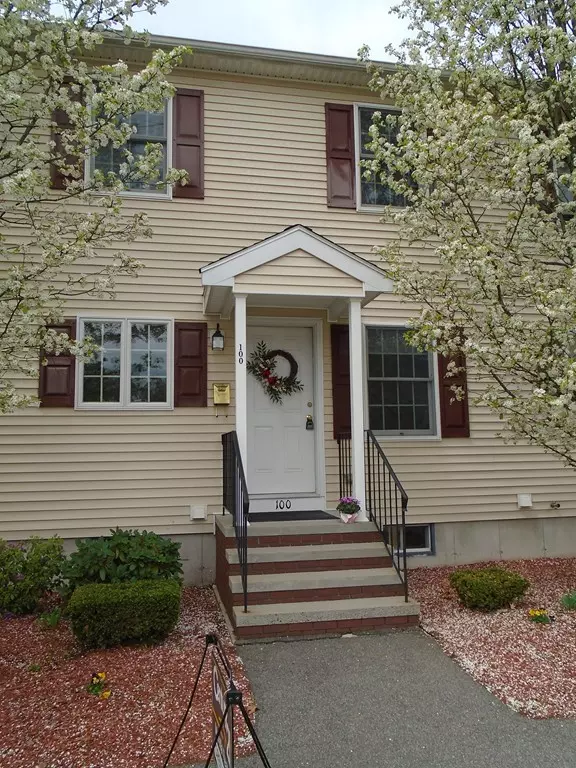For more information regarding the value of a property, please contact us for a free consultation.
100 Railroad St #100 Abington, MA 02351
Want to know what your home might be worth? Contact us for a FREE valuation!

Our team is ready to help you sell your home for the highest possible price ASAP
Key Details
Sold Price $295,000
Property Type Condo
Sub Type Condominium
Listing Status Sold
Purchase Type For Sale
Square Footage 1,015 sqft
Price per Sqft $290
MLS Listing ID 72466568
Sold Date 07/26/19
Bedrooms 2
Full Baths 1
Half Baths 1
HOA Fees $110/mo
HOA Y/N true
Year Built 2006
Annual Tax Amount $3,094
Tax Year 2019
Property Description
Like new without the wait! .This North Abington Townhouse is close to all ammenities. The main floor boasts hardwood flooring, beautiful kitchen with granite countertops and a breakfast bar which opens to a spacious dining room, plenty of natural light and a 1/2 bath off of the living room for your guests. The 2nd level has brand new wall to wall carpeting. Master bedroom has a large walk in closet. 2nd bedroom is a good size and a bonus 3rd room on the 2nd level - guest room? Nursery? bring your ideas! Finished basement gives you an added family room or play room, Arnold Park is right around the corner which affords great outdoor play space with basketball courts and a playground. Property is less than 5 minutes to the Abington and the So Weymouth "T" stations. New water heater in March 2018, 2 assigned parking spaces with additional off-street parking. Move in Ready! Great opportunity, why rent when you can own!
Location
State MA
County Plymouth
Zoning Condo
Direction GPS
Rooms
Family Room Closet, Flooring - Vinyl, Cable Hookup, Recessed Lighting
Primary Bedroom Level Second
Dining Room Flooring - Hardwood, Breakfast Bar / Nook, Exterior Access
Kitchen Flooring - Hardwood, Countertops - Stone/Granite/Solid, Breakfast Bar / Nook
Interior
Interior Features Closet, Cable Hookup, Recessed Lighting, Bonus Room, Play Room, High Speed Internet
Heating Forced Air, Natural Gas
Cooling Central Air
Flooring Wood, Tile, Vinyl, Carpet, Flooring - Wall to Wall Carpet, Flooring - Laminate
Appliance Range, Dishwasher, Washer, Dryer, Electric Water Heater, Utility Connections for Electric Range
Laundry Dryer Hookup - Dual, Washer Hookup, In Basement, In Unit
Exterior
Exterior Feature Garden, Rain Gutters
Community Features Public Transportation, Shopping, Park, Walk/Jog Trails, Laundromat, Bike Path, House of Worship, Public School, T-Station
Utilities Available for Electric Range, Washer Hookup
Roof Type Shingle
Total Parking Spaces 2
Garage No
Building
Story 2
Sewer Public Sewer
Water Public
Schools
Elementary Schools Woodsdale
Middle Schools Abington Middle
High Schools Abington Hs
Others
Pets Allowed Yes
Senior Community false
Acceptable Financing Contract
Listing Terms Contract
Read Less
Bought with Lori Wirtz • Keller Williams Realty Signature Properties



