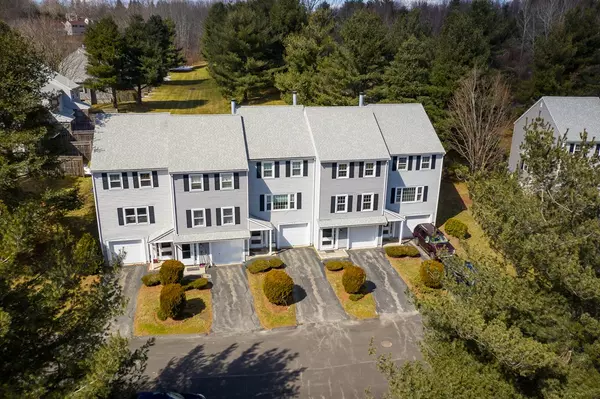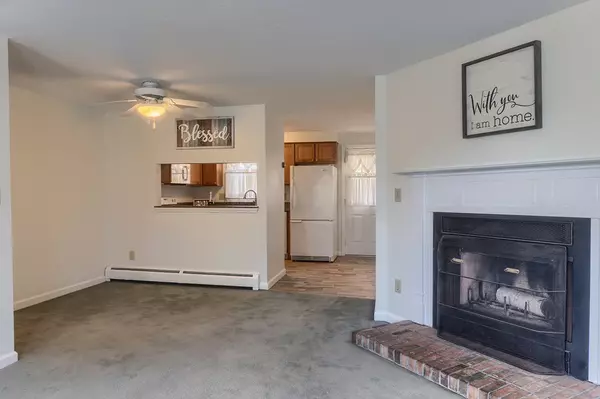For more information regarding the value of a property, please contact us for a free consultation.
9 Tuck Farm Rd #4 Auburn, MA 01501
Want to know what your home might be worth? Contact us for a FREE valuation!

Our team is ready to help you sell your home for the highest possible price ASAP
Key Details
Sold Price $240,000
Property Type Condo
Sub Type Condominium
Listing Status Sold
Purchase Type For Sale
Square Footage 1,152 sqft
Price per Sqft $208
MLS Listing ID 72468246
Sold Date 04/24/19
Bedrooms 2
Full Baths 1
Half Baths 1
HOA Fees $318/mo
HOA Y/N true
Year Built 1985
Annual Tax Amount $3,362
Tax Year 2018
Property Description
Under contract, but the open house today will still be hosted. This is the first unit that has been listed in this tucked away community since 2017, and it has had many updates since it last sold. Harvey vinyl replacement windows (2006), vinyl siding, architectural singled roof (aprox. 2009), granite counter-tops in the kitchen (2011), bathroom updates (2012), boiler (aprox. 2014/2015), kitchen flooring (2016), water heater (2018), freshly painted (2019). Direct access to the upstairs bathroom from the master bedroom. In-unit laundry. Two cars may be able to fit in the garage in tandem. Located on a dead-end cul-de-sac road in an area with plenty of greenery. Superb highway access (290, 395, 90, rt20) can mean less time spent commuting, and more time doing the things that you love. According to HUD, this is the only active FHA approved condominium in desirable Auburn!!
Location
State MA
County Worcester
Zoning 1021
Direction Bancroft St to Tuck Farm Rd. After going down the hill of the main entrance, go straight.
Rooms
Primary Bedroom Level Third
Dining Room Flooring - Wall to Wall Carpet
Kitchen Flooring - Vinyl
Interior
Interior Features Gallery
Heating Baseboard, Natural Gas
Cooling None
Flooring Vinyl, Carpet
Fireplaces Number 1
Appliance Range, Dishwasher, Microwave, Utility Connections for Electric Range
Laundry In Unit
Exterior
Garage Spaces 2.0
Community Features Shopping, Park, Highway Access, Public School
Utilities Available for Electric Range
Roof Type Shingle
Total Parking Spaces 1
Garage Yes
Building
Story 2
Sewer Public Sewer
Water Public
Others
Pets Allowed Breed Restrictions
Acceptable Financing Contract
Listing Terms Contract
Read Less
Bought with Corrie Ann Carbone-Patricelli • Lamacchia Realty, Inc.



