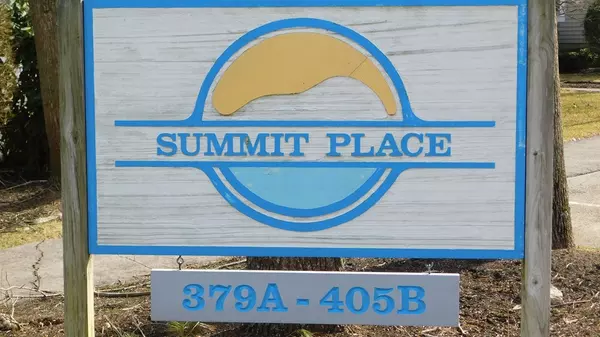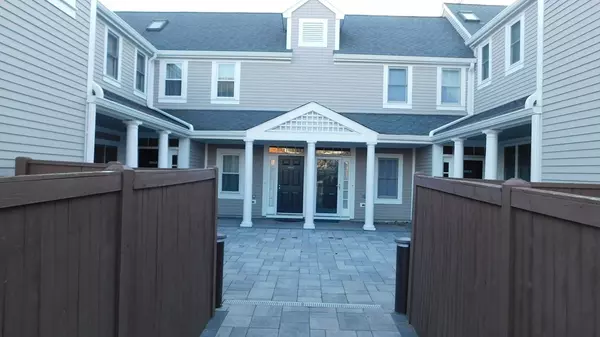For more information regarding the value of a property, please contact us for a free consultation.
391 ( F) Neponset Street #F Norwood, MA 02062
Want to know what your home might be worth? Contact us for a FREE valuation!

Our team is ready to help you sell your home for the highest possible price ASAP
Key Details
Sold Price $354,900
Property Type Condo
Sub Type Condominium
Listing Status Sold
Purchase Type For Sale
Square Footage 1,246 sqft
Price per Sqft $284
MLS Listing ID 72474557
Sold Date 06/28/19
Bedrooms 2
Full Baths 1
Half Baths 1
HOA Fees $354/mo
HOA Y/N true
Year Built 1989
Annual Tax Amount $3,286
Tax Year 2019
Property Description
NEW LISTING!! Open House Sunday April 7, 2019 12-2pm..Townhouse End unit at Summit Place in great shape. Step down living with fireplace and doors out to deck and fenced patio area. Modern kitchen with granite counters and SS Appliances w/ attached dinning area. 1/2 bath on first floor with stackable W/D. Second floor features a huge master bed with plenty of closet space and second bedroom with ample closet space as well. Newer Heat and A/C with seller giving credit for new carpets on second floor and stairwell or upgrade to Hardwood? Perfect location for the commuter with Highways and Trains nearby. Norwood has a LOW TAX RATE and is 30 minutes to Boston and Providence. UNITS DON'T LAST IN THIS COMPLEX SO COME BY SUNDAY AND DON'T MISS OUT!! ** No showings till Open House Sunday April 7, 2019 12-2pm
Location
State MA
County Norfolk
Zoning res
Direction Neponset Street behind Jake n Joes to Summit Place entrance.. 391 F
Rooms
Primary Bedroom Level Second
Dining Room Flooring - Wood
Kitchen Flooring - Stone/Ceramic Tile, Countertops - Stone/Granite/Solid, Countertops - Upgraded, Cabinets - Upgraded, Stainless Steel Appliances
Interior
Interior Features High Speed Internet
Heating Central, Forced Air, Heat Pump, Electric, Unit Control
Cooling Central Air, Heat Pump, Individual, Unit Control
Flooring Wood, Tile, Carpet
Fireplaces Number 1
Fireplaces Type Living Room
Appliance Range, Dishwasher, Disposal, Microwave, Refrigerator, Freezer, Washer, Dryer, Electric Water Heater, Tank Water Heater, Plumbed For Ice Maker, Utility Connections for Electric Range, Utility Connections for Electric Oven, Utility Connections for Electric Dryer
Laundry Electric Dryer Hookup, Washer Hookup, First Floor, In Unit
Exterior
Community Features Public Transportation, Shopping, Park, Walk/Jog Trails, Golf, Medical Facility, Laundromat, Bike Path, Conservation Area, Highway Access, House of Worship, Public School, T-Station
Utilities Available for Electric Range, for Electric Oven, for Electric Dryer, Washer Hookup, Icemaker Connection
Roof Type Shingle
Total Parking Spaces 2
Garage No
Building
Story 2
Sewer Public Sewer
Water Public
Schools
Elementary Schools Calahan
Others
Pets Allowed Yes
Senior Community false
Acceptable Financing Contract
Listing Terms Contract
Read Less
Bought with Rose Stavola • Berkshire Hathaway HomeServices Page Realty



