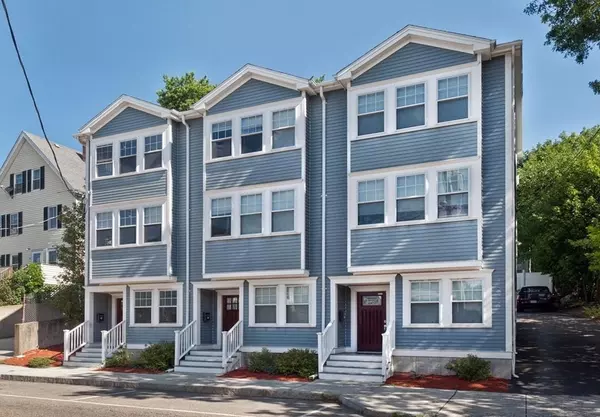For more information regarding the value of a property, please contact us for a free consultation.
19 Chapel Street #19 Norwood, MA 02062
Want to know what your home might be worth? Contact us for a FREE valuation!

Our team is ready to help you sell your home for the highest possible price ASAP
Key Details
Sold Price $430,000
Property Type Condo
Sub Type Condominium
Listing Status Sold
Purchase Type For Sale
Square Footage 1,433 sqft
Price per Sqft $300
MLS Listing ID 72475438
Sold Date 06/24/19
Bedrooms 2
Full Baths 1
Half Baths 1
HOA Fees $90/mo
HOA Y/N true
Year Built 2007
Annual Tax Amount $3,502
Tax Year 2019
Property Description
You will want to see this LIKE NEW pristine, spacious, tastefully appointed townhouse ready for its next owner to MOVE RIGHT IN! Freshly painted throughout. OPEN FLOOR PLAN. Main level offers large kitchen w/ granite counters, gas range, stainless steel appliances & breakfast bar; LR w/gas fireplace & screened sliders to back deck; generous dining area & 1/2 bath. Layout great for easy everyday living or a holiday party for 20 guests! Second level features two well-proportioned BRs w/ample closet space & full bath w/ heated tile floor & Kohler whirlpool tub. The versatile layout provides bonus room on garden level perfect for den/office/gym/3rd BR. You'll love the bamboo floors, amazing light, high ceilings, recessed lighting, crown molding, surround sound. Exterior is 50-year Hardie Plank siding. Desirable END UNIT feels like a SF home. Two deeded off-street parking spaces. Close to downtown, commuter rail, park, schools; convenient access to major routes to Boston & Providence.
Location
State MA
County Norfolk
Zoning RES
Direction Walpole to Chapel (at Fisher St) or Washington to Chapel.
Rooms
Family Room Flooring - Wall to Wall Carpet, Exterior Access, Storage
Primary Bedroom Level Third
Dining Room Flooring - Hardwood
Kitchen Closet, Flooring - Hardwood, Dining Area, Countertops - Stone/Granite/Solid, Recessed Lighting, Wine Chiller
Interior
Interior Features Office, Foyer, Wired for Sound
Heating Central, Natural Gas
Cooling Central Air
Flooring Tile, Carpet, Hardwood, Flooring - Wall to Wall Carpet, Flooring - Stone/Ceramic Tile
Fireplaces Number 1
Fireplaces Type Living Room
Appliance Range, Dishwasher, Disposal, Refrigerator, Washer, Dryer, Wine Refrigerator, Utility Connections for Gas Range
Laundry First Floor, In Unit
Exterior
Community Features Public Transportation, Shopping, Park, Medical Facility, Highway Access, Public School
Utilities Available for Gas Range
Roof Type Shingle
Total Parking Spaces 2
Garage No
Building
Story 3
Sewer Public Sewer
Water Public
Schools
Middle Schools Coakley
High Schools Nsh
Others
Pets Allowed Breed Restrictions
Acceptable Financing Contract
Listing Terms Contract
Read Less
Bought with Brianna Doerr • Berkshire Hathaway HomeServices Commonwealth Real Estate



