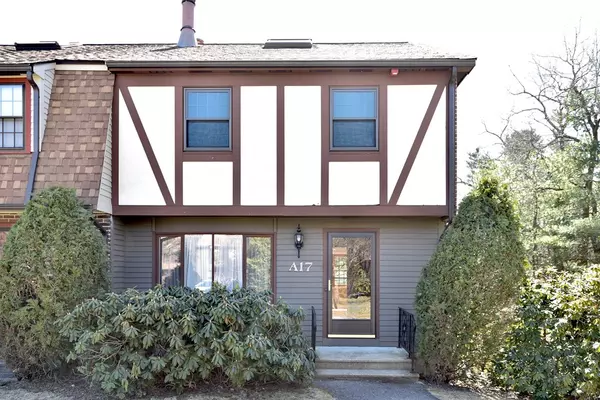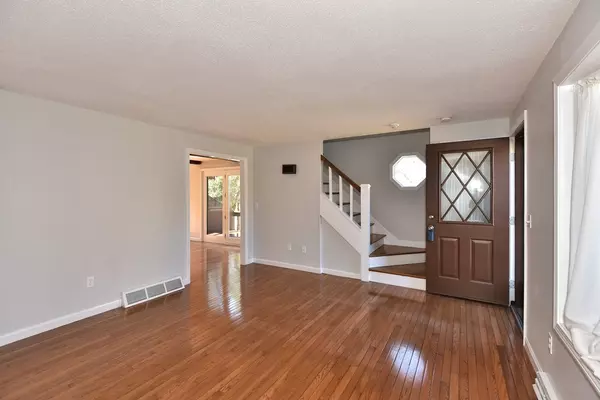For more information regarding the value of a property, please contact us for a free consultation.
A-17 Scotty Hollow Drive #17A Chelmsford, MA 01863
Want to know what your home might be worth? Contact us for a FREE valuation!

Our team is ready to help you sell your home for the highest possible price ASAP
Key Details
Sold Price $294,900
Property Type Condo
Sub Type Condominium
Listing Status Sold
Purchase Type For Sale
Square Footage 1,362 sqft
Price per Sqft $216
MLS Listing ID 72477523
Sold Date 05/16/19
Bedrooms 2
Full Baths 1
Half Baths 1
HOA Fees $310/mo
HOA Y/N true
Year Built 1984
Annual Tax Amount $4,195
Tax Year 2019
Property Description
Much sought after end unit at Scotty Hollow. Fantastic commuter location, minutes to rte 3. Three walls of windows makes this freshly painted unit light and bright. Newer replacement double pane window throughout Both bathrooms have been updated with new vanities an mirrors. The kitchen is freshly painted with new hardware on the cabinets plus a good sized dining room with french doors to a back balcony. The living room with a gas log fireplace and bay window completes the first floor. There is hardwood throughout the first floor. The second floor boasts of two large bedrooms, the master bedroom has newer carpet, a wall of closets and access to the full bath. The second bedroom features a cathedral ceiling with a loft and sky light. The lower level Family room is newly painted with a ceiling fan and bay window. There is plenty of storage and french doors to the common area. There is a heated pool, tennis courts and a club house for your enjoyment!
Location
State MA
County Middlesex
Zoning RES
Direction ROUTE 3 TO ROUTE 40 TO SCOTTY HOLLOW DRIVE
Rooms
Family Room Ceiling Fan(s), Flooring - Wall to Wall Carpet, Window(s) - Bay/Bow/Box, French Doors, Cable Hookup, Exterior Access
Primary Bedroom Level Second
Dining Room Flooring - Hardwood, Balcony / Deck, French Doors
Kitchen Bathroom - Half, Flooring - Hardwood, Pantry, Breakfast Bar / Nook, Gas Stove
Interior
Interior Features Loft
Heating Forced Air, Natural Gas
Cooling Central Air
Flooring Vinyl, Carpet, Hardwood, Flooring - Wall to Wall Carpet
Fireplaces Number 1
Fireplaces Type Living Room
Appliance Range, Dishwasher, Microwave, Refrigerator, Washer, Dryer, Gas Water Heater, Utility Connections for Gas Range, Utility Connections for Gas Dryer
Laundry In Unit, Washer Hookup
Exterior
Exterior Feature Balcony, Professional Landscaping, Sprinkler System, Tennis Court(s)
Community Features Public Transportation, Shopping, Pool, Tennis Court(s), Walk/Jog Trails, Bike Path, Conservation Area, Highway Access, Private School, Public School
Utilities Available for Gas Range, for Gas Dryer, Washer Hookup
Waterfront Description Beach Front, Lake/Pond, 1/2 to 1 Mile To Beach, Beach Ownership(Public)
Roof Type Shingle
Total Parking Spaces 2
Garage No
Building
Story 3
Sewer Public Sewer
Water Public
Schools
Elementary Schools Harrington
Middle Schools Mccarthy
High Schools Chelmsford High
Others
Pets Allowed Breed Restrictions
Senior Community false
Acceptable Financing Contract
Listing Terms Contract
Read Less
Bought with Mei Zhou • Coldwell Banker Residential Brokerage - Andover



