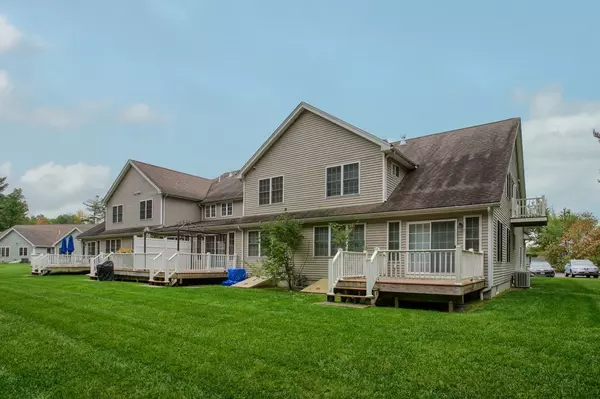For more information regarding the value of a property, please contact us for a free consultation.
14 Riley Rd #14 Lunenburg, MA 01462
Want to know what your home might be worth? Contact us for a FREE valuation!

Our team is ready to help you sell your home for the highest possible price ASAP
Key Details
Sold Price $335,000
Property Type Condo
Sub Type Condominium
Listing Status Sold
Purchase Type For Sale
Square Footage 1,930 sqft
Price per Sqft $173
MLS Listing ID 72479077
Sold Date 08/08/19
Bedrooms 2
Full Baths 2
Half Baths 1
HOA Fees $426/mo
HOA Y/N true
Year Built 2006
Annual Tax Amount $5,209
Tax Year 2018
Property Description
IMPECCABLE HOME! You won't want to miss this gorgeous 2BR, 2.5BA condo at Lunenburg's 55+ Stone Farm Estates! Over 1900 Sq. Feet & loaded with upgrades throughout, the pride of ownership is evident! From the moment you walk in, the gleaming hardwood floors, gas fireplace & vaulted ceiling with loft will command your attention. The spacious kitchen offers plenty of workspace and storage with custom granite counters & custom cabinets. Open concept view to the dining room and sunroom keeps the conversation flowing. Large 1st floor master with full bath & walk-through closet. Upstairs, you'll appreciate all the space this home offers! In addition to the 2nd bedroom & full bath, there's also an oversized office/study, loft area, and bonus storage/craft room. The large open basement offers even more storage space! Large back deck off the sunroom for outdoor enjoyment or relax on the front porch. One car garage plus paved drive. Lovingly maintained by original owners - move right in & enjoy!
Location
State MA
County Worcester
Zoning RA
Direction Route 2A (Mass Ave) Lunenburg to Riley Road - Stone Farm Estates
Rooms
Primary Bedroom Level First
Dining Room Flooring - Hardwood
Kitchen Closet/Cabinets - Custom Built, Flooring - Hardwood, Countertops - Stone/Granite/Solid, Recessed Lighting, Stainless Steel Appliances
Interior
Interior Features Ceiling Fan(s), Slider, Sun Room, Office, Loft, Bonus Room
Heating Forced Air, Propane
Cooling Central Air
Flooring Tile, Carpet, Hardwood, Flooring - Hardwood, Flooring - Wall to Wall Carpet
Fireplaces Number 1
Fireplaces Type Living Room
Appliance Range, Dishwasher, Disposal, Microwave, Refrigerator, Electric Water Heater, Tank Water Heater, Plumbed For Ice Maker, Utility Connections for Electric Range, Utility Connections for Electric Dryer
Laundry In Basement, In Unit, Washer Hookup
Exterior
Exterior Feature Balcony / Deck, Rain Gutters
Garage Spaces 1.0
Community Features Shopping, Park, Golf, Highway Access, Public School, Adult Community
Utilities Available for Electric Range, for Electric Dryer, Washer Hookup, Icemaker Connection
Roof Type Shingle
Total Parking Spaces 1
Garage Yes
Building
Story 2
Sewer Public Sewer
Water Public
Others
Pets Allowed Breed Restrictions
Senior Community true
Read Less
Bought with Lee Weber • Priority Realty



