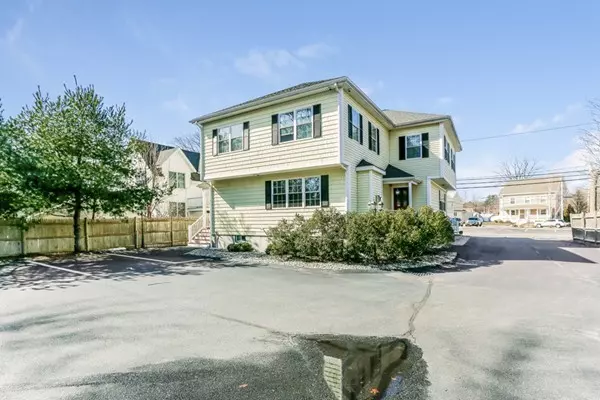For more information regarding the value of a property, please contact us for a free consultation.
221 Birch Street #1-4 Abington, MA 02351
Want to know what your home might be worth? Contact us for a FREE valuation!

Our team is ready to help you sell your home for the highest possible price ASAP
Key Details
Sold Price $299,900
Property Type Condo
Sub Type Condominium
Listing Status Sold
Purchase Type For Sale
Square Footage 1,061 sqft
Price per Sqft $282
MLS Listing ID 72480942
Sold Date 06/18/19
Bedrooms 2
Full Baths 1
Half Baths 1
HOA Fees $170/mo
HOA Y/N true
Year Built 2007
Annual Tax Amount $2,861
Tax Year 2019
Lot Size 0.270 Acres
Acres 0.27
Property Description
Looking for a townhouse that has been well cared for, sunlit, easy parking? Here it is! Start with a Living Room/Dining Room area with hardwood floors and large windows, so you can enjoy the sunlight, and a gas fireplace for coziness. The Kitchen is tiled with abundant cabinet space, granite countertops, stainless steel appliances and recessed lighting. There is even a half bath on the main floor for your convenience. The Master Bedroom has a generous walk in closet for storage, and plush carpeting. Round that out with a second large Bedroom and full Bathroom complete with Laundry hook ups. Central Air, Gas Heat and recessed lighting throughout the Unit. This 4 Unit Complex has a private driveway and each Condo has 2 assigned parking spaces, its own basement with a bulkhead and separate utilities. Easy drive to highways, Train Station and Hanover/Rockland Rail Trail, other amenities such as shopping and restaurants nearby. Townhouse will be delivered freshly painted. A Must See!
Location
State MA
County Plymouth
Zoning CBD
Direction Bedford St to North Ave to Adams St to Plymouth St to Birch St
Rooms
Family Room Flooring - Wood, Open Floorplan
Primary Bedroom Level Second
Kitchen Flooring - Stone/Ceramic Tile, Countertops - Stone/Granite/Solid, Cabinets - Upgraded, Stainless Steel Appliances, Lighting - Overhead
Interior
Interior Features Internet Available - Unknown
Heating Forced Air, Natural Gas
Cooling Central Air
Flooring Wood, Tile, Carpet
Fireplaces Number 1
Fireplaces Type Family Room
Appliance Range, Dishwasher, Disposal, Microwave, Refrigerator, Freezer, Gas Water Heater, Utility Connections for Gas Dryer
Laundry Washer Hookup
Exterior
Community Features Public Transportation, Shopping, Public School, T-Station
Utilities Available for Gas Dryer, Washer Hookup
Roof Type Shingle
Total Parking Spaces 2
Garage No
Building
Story 2
Sewer Public Sewer
Water Public
Schools
Elementary Schools Beaverbrook
Middle Schools Abington Middle
High Schools Abington High
Read Less
Bought with Ken Michael • Hughes Residential



