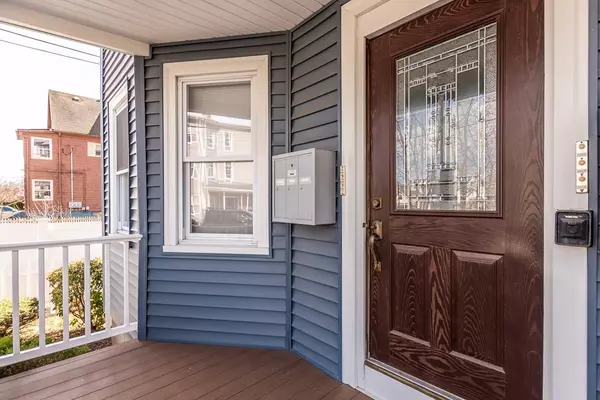For more information regarding the value of a property, please contact us for a free consultation.
34 Austin St. #1L Norwood, MA 02062
Want to know what your home might be worth? Contact us for a FREE valuation!

Our team is ready to help you sell your home for the highest possible price ASAP
Key Details
Sold Price $270,000
Property Type Condo
Sub Type Condominium
Listing Status Sold
Purchase Type For Sale
Square Footage 765 sqft
Price per Sqft $352
MLS Listing ID 72481341
Sold Date 04/30/19
Bedrooms 2
Full Baths 1
HOA Fees $200/mo
HOA Y/N true
Year Built 1924
Annual Tax Amount $2,189
Tax Year 2019
Property Description
This spacious and light filled condo checks off all the boxes! Step inside to the pretty living room opened to the large kitchen, with updated appliances ( the dishwasher was just installed this week) fantastic counter and cupboard space and an incredible pantry! Two large bedrooms and a modern tiled full bath complete the unit! Incredible storage space within the unit and also in the common area basement. Beautiful hardwood floors, newer siding, vinyl windows, common laundry, gas heat and cooking, off street parking, fresh paint... the list goes on! Situated on a level lot this handsome home is steps to the MBTA 34E Bus line (Walpole to Forest Hills), and a short drive to Norwood's two commuter rail stops (Norwood Central and Depot) and town Center for great restaurants and shopping! This 6 unit owner occupied building shows pride in ownership inside and out with strong financials! Come see for yourself...
Location
State MA
County Norfolk
Zoning RES
Direction Washington St. to Austin St.
Rooms
Primary Bedroom Level First
Kitchen Flooring - Stone/Ceramic Tile, Pantry, Kitchen Island, Chair Rail, Exterior Access, Open Floorplan, Wainscoting
Interior
Interior Features Storage
Heating Central, Forced Air, Natural Gas
Cooling None
Flooring Tile, Hardwood
Appliance Dishwasher, Disposal, Refrigerator, Gas Water Heater, Tank Water Heater, Utility Connections for Gas Oven
Laundry In Basement, Common Area, In Building
Exterior
Community Features Public Transportation, Shopping, Pool, Park, Walk/Jog Trails, Medical Facility, House of Worship, Public School, T-Station
Utilities Available for Gas Oven
Roof Type Rubber
Total Parking Spaces 1
Garage No
Building
Story 1
Sewer Public Sewer
Water Public
Schools
Elementary Schools Balch
Middle Schools Njhs
High Schools Nhs
Others
Pets Allowed Breed Restrictions
Read Less
Bought with SK Group • Keller Williams Realty Boston Northwest



