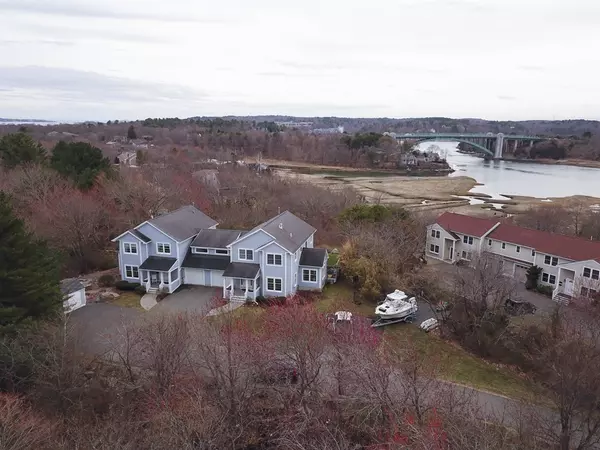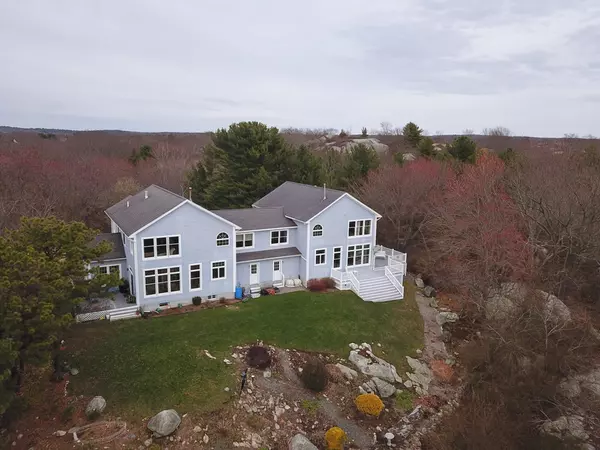For more information regarding the value of a property, please contact us for a free consultation.
36r Riverview Road #36R Gloucester, MA 01930
Want to know what your home might be worth? Contact us for a FREE valuation!

Our team is ready to help you sell your home for the highest possible price ASAP
Key Details
Sold Price $690,000
Property Type Condo
Sub Type Condominium
Listing Status Sold
Purchase Type For Sale
Square Footage 2,480 sqft
Price per Sqft $278
MLS Listing ID 72483510
Sold Date 08/06/19
Bedrooms 3
Full Baths 2
Half Baths 1
HOA Fees $275/mo
HOA Y/N true
Year Built 2003
Annual Tax Amount $7,185
Tax Year 2019
Lot Size 2.430 Acres
Acres 2.43
Property Description
Stunning one owner condominium overlooking the Annisquam River. Walls of windows will draw you to them where you'll want to hang a minute or two mesmerized by the vista of interesting sights - including an occasional bald eagle. Perfectly sited for maximum views on a two acre lot, the unit is beautifully designed with nine foot ceilings, double size windows, an open floor plan plus a large master suite and two additional bedrooms. Walk in kitchen pantry provides ample storage and the kitchen flows nicely into a gathering place, dining area and living room with two sided fireplace. Picture working in the office with a fire going on a snowy day and taking a stroll out to the kitchen for a coffee break and watching the weather from inside this sunny and comfortable space. This property enjoys year round unobstructed sunset views, central air conditioning, flexible floor plan including an office/den, exercise room/family room, garage and well maintained landscaping.
Location
State MA
County Essex
Area Riverdale
Zoning R-10
Direction Washington to Wheeler to Riverview
Rooms
Family Room Flooring - Wall to Wall Carpet
Primary Bedroom Level Second
Dining Room Flooring - Hardwood, Balcony / Deck, Deck - Exterior, Open Floorplan, Slider, Crown Molding
Kitchen Flooring - Hardwood, Pantry, Countertops - Stone/Granite/Solid, Kitchen Island, Exterior Access
Interior
Interior Features Office, Foyer
Heating Forced Air, Natural Gas, Fireplace(s)
Cooling Central Air
Flooring Tile, Carpet, Hardwood, Flooring - Hardwood, Flooring - Stone/Ceramic Tile
Fireplaces Number 1
Fireplaces Type Living Room
Appliance Range, Dishwasher, Microwave, Refrigerator, Washer, Dryer, Electric Water Heater, Tank Water Heater, Utility Connections for Gas Range
Laundry Second Floor, In Unit
Exterior
Exterior Feature Storage, Garden, Rain Gutters, Sprinkler System, Stone Wall
Garage Spaces 1.0
Community Features Highway Access
Utilities Available for Gas Range
Roof Type Shingle
Total Parking Spaces 4
Garage Yes
Building
Story 2
Sewer Public Sewer
Water Public
Schools
Middle Schools O'Maley
High Schools Ghs
Others
Pets Allowed Breed Restrictions
Senior Community false
Read Less
Bought with Madeline M. Emmons • Village Realty



