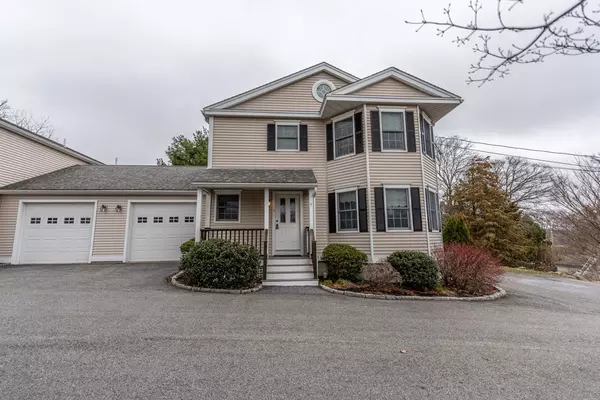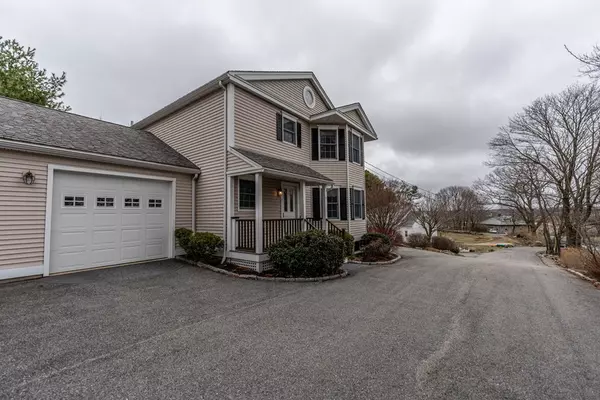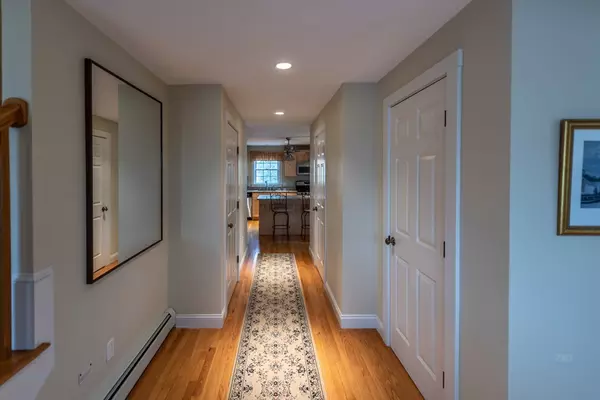For more information regarding the value of a property, please contact us for a free consultation.
1 Birch Grove Hts #1 Gloucester, MA 01930
Want to know what your home might be worth? Contact us for a FREE valuation!

Our team is ready to help you sell your home for the highest possible price ASAP
Key Details
Sold Price $549,000
Property Type Condo
Sub Type Condominium
Listing Status Sold
Purchase Type For Sale
Square Footage 1,744 sqft
Price per Sqft $314
MLS Listing ID 72486162
Sold Date 06/14/19
Bedrooms 3
Full Baths 2
Half Baths 1
HOA Fees $200
HOA Y/N true
Year Built 2005
Annual Tax Amount $5,830
Tax Year 2019
Property Description
Come see this beautiful townhouse close to everything that Gloucester has to offer! Having the feel of a singe family home with 3 bedrooms, 2 1/2 half bathrooms, 1st floor laundry and plenty of storage. This townhouse has hardwood floors throughout, a kitchen with granite counters, maple cabinets, stainless appliances that is open concept to the dining and living room. The back slider door leads to a deck that provides access to your private & exclusive use back yard. The 2nd floor features a master bedroom suite, 2 additional bedrooms and another full bath. The basement has a large open area perfect to finish for a family room or game room. This home offers plenty of parking in addition to the one car garage. Located close to Stacey Boulevard and Stage Fort Park as well as beautiful beaches, downtown shops, restaurants and Rt 128, this property has so much to offer!
Location
State MA
County Essex
Zoning R-20
Direction Essex St (rt 133) to Bond St to Birch Grove Heights Right into drive way
Rooms
Primary Bedroom Level Second
Kitchen Bathroom - Half, Closet, Flooring - Hardwood, Countertops - Stone/Granite/Solid, Countertops - Upgraded, Kitchen Island, Cabinets - Upgraded, Dryer Hookup - Electric, Open Floorplan, Recessed Lighting, Washer Hookup
Interior
Interior Features Cable Hookup, Open Floorplan, Slider, Lighting - Overhead, Living/Dining Rm Combo
Heating Baseboard, Natural Gas, Fireplace(s)
Cooling Window Unit(s)
Flooring Tile, Hardwood, Flooring - Hardwood
Fireplaces Number 1
Appliance Range, Dishwasher, Disposal, Refrigerator, Washer, Dryer, Gas Water Heater, Utility Connections for Electric Oven, Utility Connections for Electric Dryer
Laundry Electric Dryer Hookup, Washer Hookup, First Floor, In Unit
Exterior
Garage Spaces 1.0
Community Features Shopping, Park, Bike Path, Highway Access, Public School
Utilities Available for Electric Oven, for Electric Dryer
Waterfront Description Beach Front, Harbor, Ocean, 1/2 to 1 Mile To Beach, Beach Ownership(Public)
Roof Type Shingle
Total Parking Spaces 2
Garage Yes
Building
Story 2
Sewer Public Sewer
Water Public
Read Less
Bought with Carole Bouchat • William Raveis R.E. & Home Services



