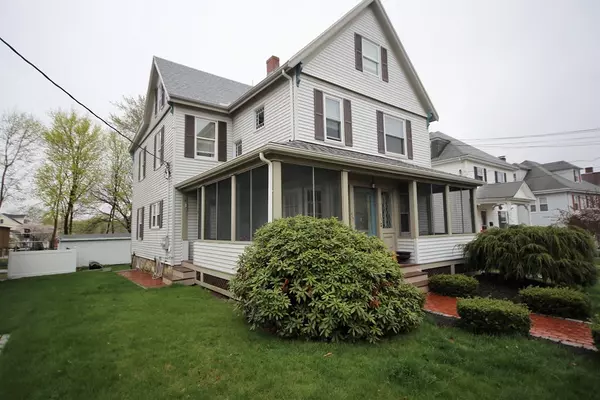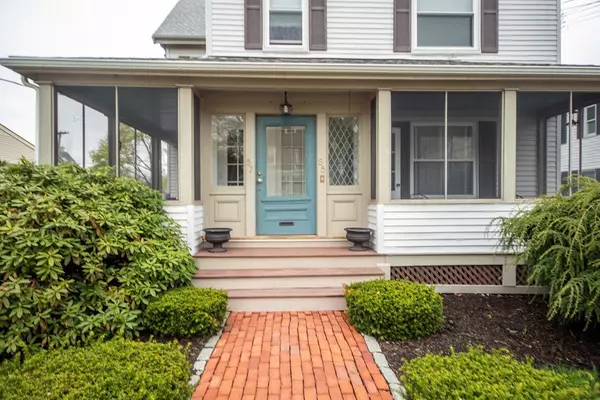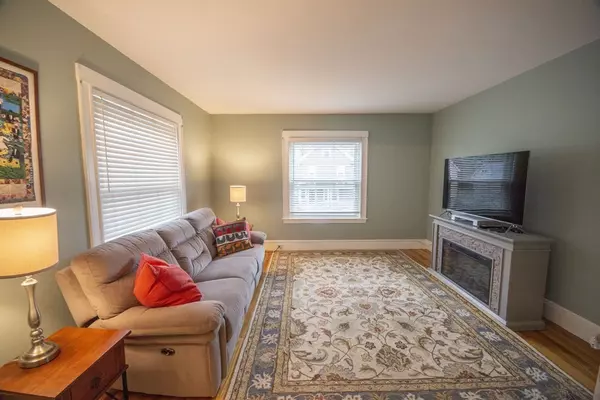For more information regarding the value of a property, please contact us for a free consultation.
57 Prospect Ave #57 Norwood, MA 02062
Want to know what your home might be worth? Contact us for a FREE valuation!

Our team is ready to help you sell your home for the highest possible price ASAP
Key Details
Sold Price $399,900
Property Type Condo
Sub Type Condominium
Listing Status Sold
Purchase Type For Sale
Square Footage 1,750 sqft
Price per Sqft $228
MLS Listing ID 72487945
Sold Date 07/01/19
Bedrooms 3
Full Baths 2
HOA Fees $237/mo
HOA Y/N true
Year Built 1890
Annual Tax Amount $4,773
Tax Year 2019
Property Description
Hard to find Spacious townhouse in desirable and convenient location! Wonderful character and charm throughout, yet tastefully updated to millennium standards. Large eat in kitchen with white cabinets, corian countertops and stainless steel appliances. Light and bright formal living room, opening to a formal dining room with built in hutch. Master bedroom has a wall of closets, good size additional bedroom, main bath, laundry in unit and office complete this floor. Stain glass window leading to 3rd floor, which features a great teen suite, au pair, man cave or guest suite. Beautiful hardwood floors throughout. High ceilings,C/A, Gas heating. Gas cooking. Rear deck is perfect for small grill. New roof. Screened in front deck. Storage in basement. One car garage and two additional parking spaces. Super location, walk to town center, train, schools, pool, library and all.
Location
State MA
County Norfolk
Zoning res
Direction Prospect St to Prospect Ave
Rooms
Primary Bedroom Level Second
Dining Room Flooring - Hardwood
Kitchen Countertops - Stone/Granite/Solid, Deck - Exterior, Exterior Access, Remodeled
Interior
Interior Features Loft
Heating Baseboard, Natural Gas
Cooling Central Air
Flooring Wood, Tile
Appliance Range, Dishwasher, Disposal, Trash Compactor, Refrigerator, Gas Water Heater, Utility Connections for Gas Range, Utility Connections for Gas Dryer, Utility Connections for Electric Dryer
Laundry Second Floor, In Unit
Exterior
Exterior Feature Garden
Garage Spaces 1.0
Community Features Public Transportation, Shopping, Pool, Tennis Court(s), Park, Medical Facility, Bike Path, Highway Access, House of Worship, Private School, Public School, T-Station
Utilities Available for Gas Range, for Gas Dryer, for Electric Dryer
Roof Type Shingle
Total Parking Spaces 3
Garage Yes
Building
Story 2
Sewer Public Sewer
Water Public
Schools
Elementary Schools Oldham
Middle Schools Coakley
High Schools Norwood
Others
Pets Allowed Yes
Senior Community false
Read Less
Bought with Gail LiDonni • Legacy Properties



