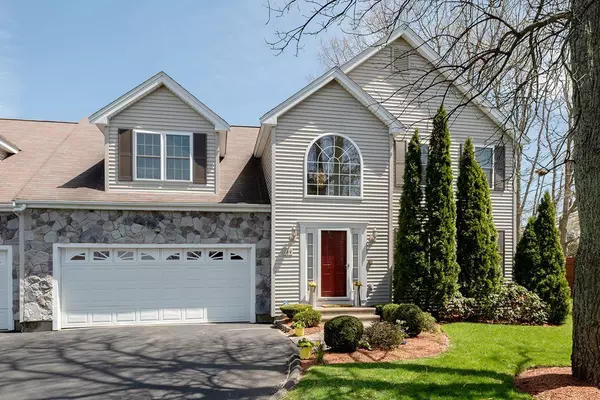For more information regarding the value of a property, please contact us for a free consultation.
184 Edgehill Rd. #184 Norwood, MA 02062
Want to know what your home might be worth? Contact us for a FREE valuation!

Our team is ready to help you sell your home for the highest possible price ASAP
Key Details
Sold Price $576,000
Property Type Condo
Sub Type Condominium
Listing Status Sold
Purchase Type For Sale
Square Footage 2,310 sqft
Price per Sqft $249
MLS Listing ID 72491787
Sold Date 06/28/19
Bedrooms 3
Full Baths 2
Half Baths 1
HOA Fees $353/mo
HOA Y/N true
Year Built 2000
Annual Tax Amount $5,230
Tax Year 2019
Property Description
Luxury townhouse-style condo has been meticulously maintained by longtime owner and is located in the highly sought-after Dean Farm Ridge Condominiums. Thoughtfully updated and lovingly cared for, this bright home offers three bedrooms, 2.5 baths, with two floors of open concept living space and gleaming hardwood floors. The first floor boasts a two story foyer with a palladium window overlooking the entrance into a spacious living room. Fabulous family room with vaulted beamed ceiling with skylights, a corner gas fireplace, and a slider leading to the deck. The custom eat-in kitchen offers a breakfast counter/area, stainless steel appliances and tiled back-splash. The 2nd floor presents a splendid master bedroom with cathedral ceiling, sky lights, en-suite bath, and abundant closet space, as well as 2 well-sized bedrooms and a full bath. Also, a 2 car garage with door opener, central vac, intercom and security system. Conveniently located near shopping, highways and Norwood Center.
Location
State MA
County Norfolk
Zoning Res
Direction Dean St. to Edgehill Rd.
Rooms
Family Room Skylight, Beamed Ceilings, Flooring - Hardwood, Balcony / Deck, French Doors
Primary Bedroom Level Second
Dining Room Flooring - Hardwood
Kitchen Flooring - Hardwood
Interior
Interior Features Central Vacuum
Heating Forced Air, Natural Gas
Cooling Central Air
Flooring Wood, Tile
Fireplaces Number 1
Fireplaces Type Family Room
Appliance Range, Dishwasher, Disposal, Microwave, Refrigerator, Washer, Dryer, ENERGY STAR Qualified Refrigerator, ENERGY STAR Qualified Dishwasher, Range - ENERGY STAR, Gas Water Heater, Utility Connections for Gas Range, Utility Connections for Gas Dryer
Laundry First Floor, In Unit
Exterior
Garage Spaces 2.0
Community Features Shopping, Highway Access, Public School
Utilities Available for Gas Range, for Gas Dryer
Roof Type Shingle
Total Parking Spaces 2
Garage Yes
Building
Story 3
Sewer Public Sewer
Water Public
Others
Pets Allowed Breed Restrictions
Senior Community false
Read Less
Bought with Donna Greene • D. M. Greene Realty



