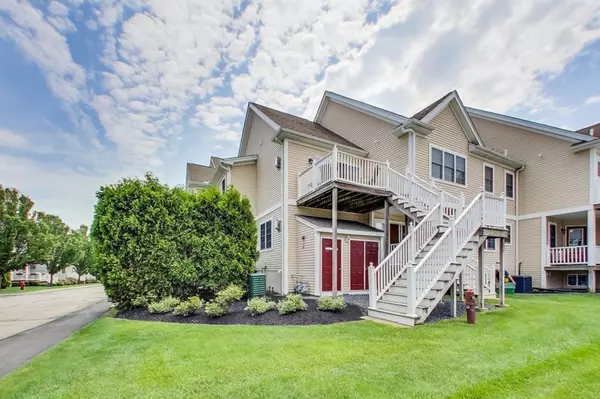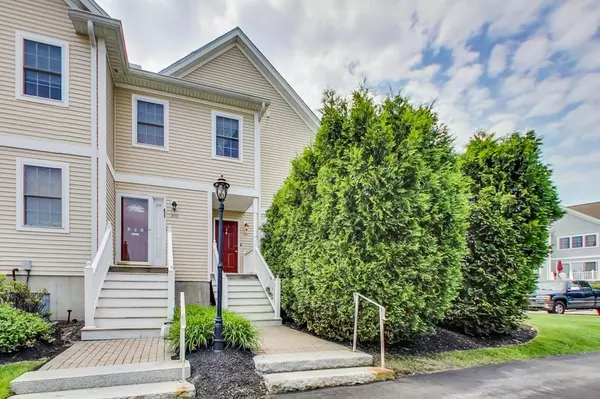For more information regarding the value of a property, please contact us for a free consultation.
301 Hampton Way #301 Abington, MA 02351
Want to know what your home might be worth? Contact us for a FREE valuation!

Our team is ready to help you sell your home for the highest possible price ASAP
Key Details
Sold Price $299,900
Property Type Condo
Sub Type Condominium
Listing Status Sold
Purchase Type For Sale
Square Footage 1,400 sqft
Price per Sqft $214
MLS Listing ID 72516078
Sold Date 07/19/19
Bedrooms 2
Full Baths 2
HOA Fees $255/mo
HOA Y/N true
Year Built 2003
Annual Tax Amount $4,582
Tax Year 2019
Property Description
Looking for an easy to maintain condo with one level living? This 2 bed, 2 full bath condo is 1,400 sf of open living space. Two entrances make it convenient to park and come right in! The main door brings you into the living room, spacious with corner fireplace, hardwood floors, and openness to both the kitchen and dining area. Plenty of room for entertaining with options for formal and/or casual dining. Sliding doors off of the dining area lead you to a nice covered deck area, a perfect place to throw a BBQ or sit and relax with your morning coffee or evening glass of wine. Laundry is perfectly situated between two large bedrooms with large walk-in closets. In addition to the main living area, there is a massive full basement with the potential to be finished and turned into more livable space. This lovely condo is looking for someone to move in and add their personal touch. Neighborhood amenities include gym, putting green and tennis court! Easy to show!
Location
State MA
County Plymouth
Zoning RES
Direction Use GPS
Rooms
Primary Bedroom Level First
Dining Room Flooring - Hardwood, Balcony / Deck, Exterior Access, Open Floorplan
Kitchen Flooring - Hardwood, Breakfast Bar / Nook, Open Floorplan
Interior
Heating Forced Air, Natural Gas
Cooling Central Air
Flooring Wood, Carpet
Fireplaces Number 1
Fireplaces Type Living Room
Appliance Range, Dishwasher, Microwave, Refrigerator, Washer, Dryer
Laundry First Floor, In Unit
Exterior
Community Features Public Transportation, Shopping, Tennis Court(s), Medical Facility, Laundromat, Highway Access, House of Worship, T-Station
Roof Type Shingle
Total Parking Spaces 2
Garage No
Building
Story 1
Sewer Public Sewer
Water Public
Others
Pets Allowed Breed Restrictions
Read Less
Bought with Kim Curtin • Todd A. Sandler REALTORS®



