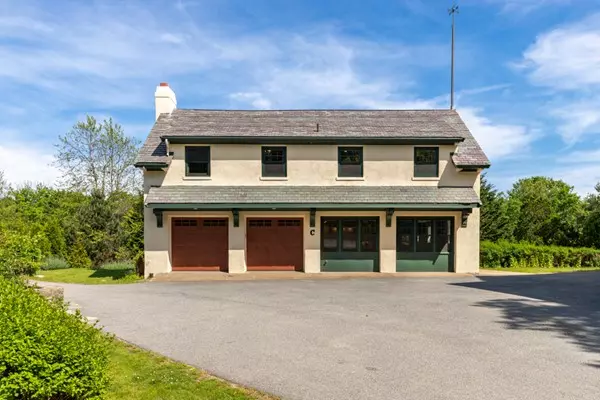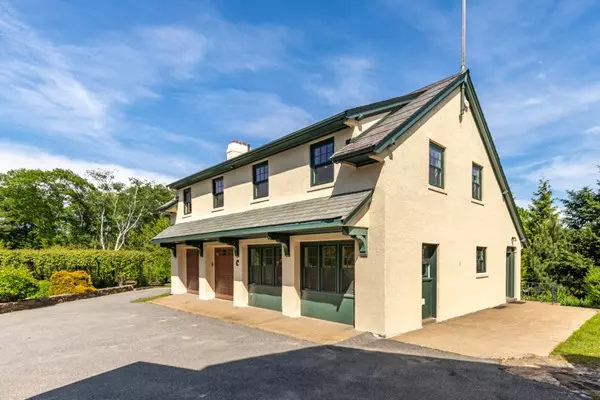For more information regarding the value of a property, please contact us for a free consultation.
10 Grapevine Road #C Gloucester, MA 01930
Want to know what your home might be worth? Contact us for a FREE valuation!

Our team is ready to help you sell your home for the highest possible price ASAP
Key Details
Sold Price $632,000
Property Type Condo
Sub Type Condominium
Listing Status Sold
Purchase Type For Sale
Square Footage 1,983 sqft
Price per Sqft $318
MLS Listing ID 72517638
Sold Date 08/23/19
Bedrooms 2
Full Baths 3
HOA Fees $355
HOA Y/N true
Year Built 1912
Tax Year 2019
Lot Size 1.590 Acres
Acres 1.59
Property Description
This free-standing former carriage house has been meticulously transformed into a home of your dreams. "Rockholm" is a complete renovation of this gorgeous estate, situated on a granite bluff above Gloucester Harbor and Ten Pound Island. The first level includes a gorgeous kitchen and dining room. Upstairs, the former billiards room is now a grand living room, with cathedral ceiling and majestic fireplace. Master bedroom, guest room and additional full bath. Full basement and attic for storage. A formal English garden and beautiful woodland setting buffer this 1.59 acre sanctuary for privacy, yet you are just a short stroll to Niles Beach, Rocky Neck Art Colony, Eastern Point, Gloucester Stage Company and the famed Back Shore. Originally built in 1912, the property was designed by noted architect Ezra Phillips of Phillips and Holloran. Great care was taken to preserve the fabulous architectural details and blend them seamlessly with every modern convenience.
Location
State MA
County Essex
Area East Gloucester
Zoning R-20
Direction East Main St. to Eastern Point Rd. to Grapevine Rd.
Rooms
Primary Bedroom Level Second
Dining Room Open Floorplan
Kitchen Closet/Cabinets - Custom Built, Dining Area, Countertops - Stone/Granite/Solid, Kitchen Island, Exterior Access, Recessed Lighting, Gas Stove
Interior
Interior Features Wet Bar, Other
Heating Forced Air, Natural Gas
Cooling Central Air
Flooring Tile, Other
Fireplaces Number 1
Fireplaces Type Living Room
Appliance Range, Dishwasher, Disposal, Refrigerator, ENERGY STAR Qualified Refrigerator, ENERGY STAR Qualified Dishwasher, Range - ENERGY STAR, Gas Water Heater
Laundry Second Floor
Exterior
Exterior Feature Garden, Rain Gutters
Garage Spaces 2.0
Community Features Public Transportation, Shopping, Tennis Court(s), Park, Walk/Jog Trails, Golf, Medical Facility, Conservation Area, Marina, Public School, T-Station, Other
Waterfront Description Beach Front, Harbor, Ocean, Walk to, 1/10 to 3/10 To Beach, Beach Ownership(Public)
Roof Type Slate
Total Parking Spaces 2
Garage Yes
Building
Story 2
Sewer Public Sewer
Water Public
Schools
Elementary Schools East Gloucester
Middle Schools O'Maley
High Schools Gloucester Hs
Others
Pets Allowed Breed Restrictions
Senior Community false
Read Less
Bought with Katherine McKnight • Coldwell Banker Residential Brokerage - Beverly



