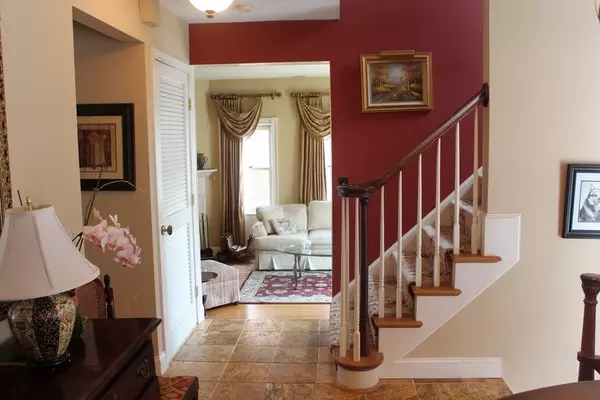For more information regarding the value of a property, please contact us for a free consultation.
387 Neponset Street #F Norwood, MA 02062
Want to know what your home might be worth? Contact us for a FREE valuation!

Our team is ready to help you sell your home for the highest possible price ASAP
Key Details
Sold Price $387,000
Property Type Condo
Sub Type Condominium
Listing Status Sold
Purchase Type For Sale
Square Footage 1,246 sqft
Price per Sqft $310
MLS Listing ID 72520166
Sold Date 08/27/19
Bedrooms 2
Full Baths 1
Half Baths 1
HOA Fees $353/mo
HOA Y/N true
Year Built 1989
Annual Tax Amount $3,286
Tax Year 2019
Property Description
Beacon Hill Feel Private End Unit at Summit Place, features open floor plan kitchen cherry cabinets with light up corners cabinets, granite counter tops/back splash, high end appliances all stainless steel featuring smart zone 36" cook top, double dishwasher drawers, Italian travertine flooring opens into step down hardwood living room with high ceilings, black granite fireplace hearth, custom mantle, recessed lighting and french doors leading to private Arizona stone fenced patio great for grilling and relaxing. Large master bedroom with double closets, hardwood floors and wainscoting throughout the 2nd level, Relax in your newer jacuzzi tub, seamless shower doors featuring blue pearl granite, cherry cabinet and double vanity sinks. Electrical upgrades feature surround sound in living room, ceiling speakers throughout, patio speakers, security system and water guard. Walking distance to trains and shopping.
Location
State MA
County Norfolk
Zoning Rec
Direction Pleasant Street to Neponset Street
Rooms
Primary Bedroom Level Second
Dining Room Flooring - Marble
Kitchen Flooring - Marble, Countertops - Stone/Granite/Solid, Countertops - Upgraded, Cabinets - Upgraded, Stainless Steel Appliances
Interior
Heating Central, Forced Air, Heat Pump, Electric, Individual, Unit Control, Wall Furnace
Cooling Central Air, Heat Pump, Individual, Unit Control
Flooring Marble, Hardwood
Fireplaces Number 1
Fireplaces Type Living Room
Appliance Dishwasher, Disposal, Refrigerator, Freezer, Washer/Dryer, Range Hood, Cooktop, Range - ENERGY STAR, Electric Water Heater, Tank Water Heater, Plumbed For Ice Maker, Utility Connections for Electric Range, Utility Connections for Electric Oven, Utility Connections for Electric Dryer
Laundry Bathroom - Half, First Floor, In Unit, Washer Hookup
Exterior
Exterior Feature Courtyard, Professional Landscaping, Sprinkler System
Community Features Public Transportation, Shopping, Park, Walk/Jog Trails, Golf, Medical Facility, Laundromat, Highway Access, House of Worship, Private School, Public School, T-Station
Utilities Available for Electric Range, for Electric Oven, for Electric Dryer, Washer Hookup, Icemaker Connection
Roof Type Shingle
Total Parking Spaces 2
Garage No
Building
Story 2
Sewer Public Sewer
Water Public
Others
Pets Allowed Breed Restrictions
Senior Community false
Acceptable Financing Contract
Listing Terms Contract
Read Less
Bought with Mary Yazbeck • RE/MAX Real Estate Center



