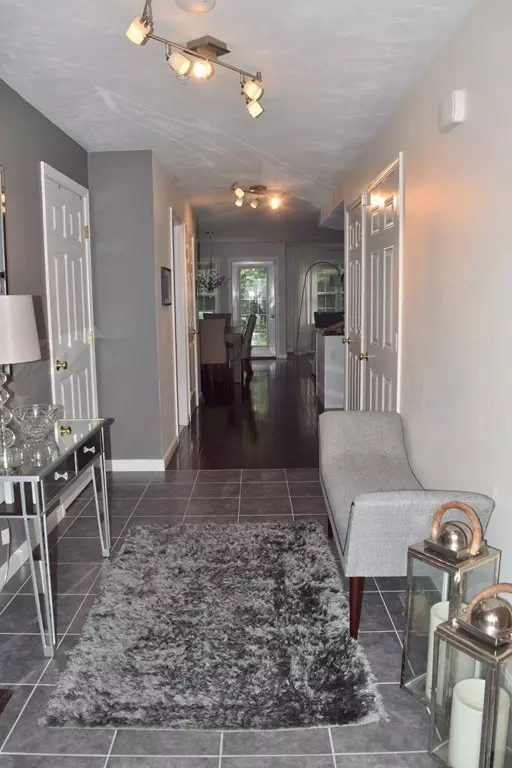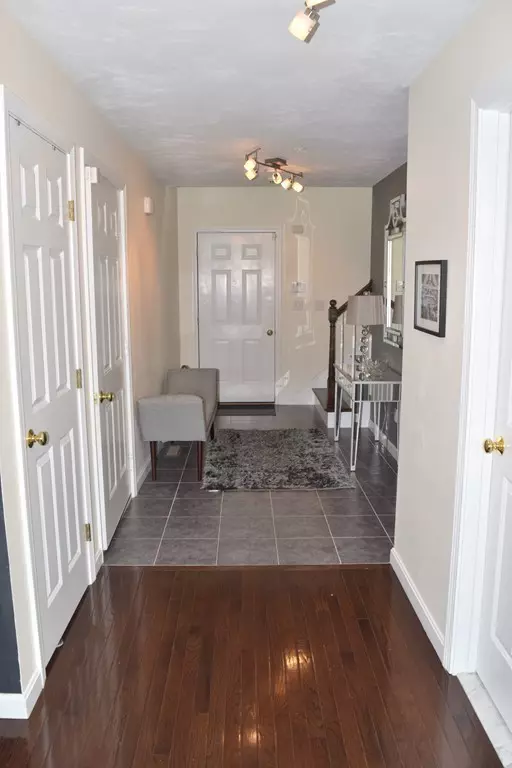For more information regarding the value of a property, please contact us for a free consultation.
1703 Hampton Way #1703 Abington, MA 02351
Want to know what your home might be worth? Contact us for a FREE valuation!

Our team is ready to help you sell your home for the highest possible price ASAP
Key Details
Sold Price $375,000
Property Type Condo
Sub Type Condominium
Listing Status Sold
Purchase Type For Sale
Square Footage 1,850 sqft
Price per Sqft $202
MLS Listing ID 72537838
Sold Date 09/06/19
Bedrooms 3
Full Baths 2
Half Baths 1
HOA Fees $393
HOA Y/N true
Year Built 2010
Annual Tax Amount $5,606
Tax Year 2019
Property Description
Welcome to the Gables! Feel right at home in Abington's finest condominium complex. Enjoy luxury living in this custom designed, three level living condominium. Reap the benefit of the peace and quiet with your own private deck and backyard. Beautiful hardwood floors lead you into a large open floor plan with expansive kitchen complete with stainless steel appliances and granite counter tops. Large dining area and living room make it easy to entertain family and friends. Need more space? Second floor level offers three spacious bedrooms, a beautiful foyer, and separate laundry area. Master bedroom complete with a spacious walk in closet and master bath. Looking for storage? Walk down into an immaculate full basement ready to be finished with your style to add even more room. New water heater just a few years old! No need to worry about parking. Enjoy your heated garage in the winter and plenty of guest parking! Complex includes a state of the art gym, tennis and basketball courts!
Location
State MA
County Plymouth
Zoning RES
Direction North Quincy Street to Hampton Way
Rooms
Dining Room Flooring - Hardwood, Exterior Access
Kitchen Flooring - Hardwood, Countertops - Stone/Granite/Solid, Breakfast Bar / Nook, Open Floorplan, Stainless Steel Appliances
Interior
Heating Forced Air, Natural Gas
Cooling Central Air
Flooring Wood, Tile, Carpet
Fireplaces Number 1
Fireplaces Type Living Room
Appliance Range, Dishwasher, Disposal, Microwave, Refrigerator, Washer, Dryer, Tank Water Heater, Utility Connections for Electric Range, Utility Connections for Electric Oven, Utility Connections for Electric Dryer
Laundry Electric Dryer Hookup, Washer Hookup, In Unit
Exterior
Exterior Feature Professional Landscaping, Sprinkler System, Tennis Court(s)
Garage Spaces 1.0
Community Features Public Transportation, Shopping, Tennis Court(s), Park, Walk/Jog Trails, Golf, Bike Path, Private School, Public School, T-Station
Utilities Available for Electric Range, for Electric Oven, for Electric Dryer, Washer Hookup
Roof Type Shingle
Total Parking Spaces 1
Garage Yes
Building
Story 3
Sewer Public Sewer
Water Public
Schools
Elementary Schools Woodsdale
Middle Schools Abington Middle
High Schools Abington High
Others
Pets Allowed Yes
Read Less
Bought with Brendan Henry • Redfin Corp.



