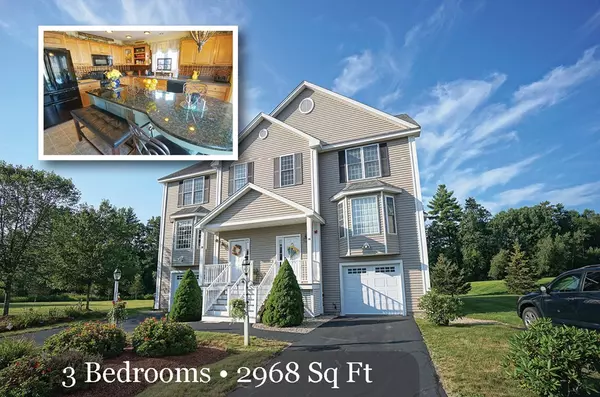For more information regarding the value of a property, please contact us for a free consultation.
18 Shaker Heights Lane #18 Chester, NH 03036
Want to know what your home might be worth? Contact us for a FREE valuation!

Our team is ready to help you sell your home for the highest possible price ASAP
Key Details
Sold Price $323,000
Property Type Condo
Sub Type Condominium
Listing Status Sold
Purchase Type For Sale
Square Footage 2,968 sqft
Price per Sqft $108
MLS Listing ID 72550109
Sold Date 11/04/19
Bedrooms 3
Full Baths 3
Half Baths 1
HOA Fees $422/mo
HOA Y/N true
Year Built 2005
Annual Tax Amount $5,420
Tax Year 2018
Property Description
JUST STUNNING!!! The Largest Townhouse Condo AVAILABLE in CHESTER! BRAND NEW Vinyl Plank Floors in the 2nd Floor Bathrooms, Entry and Mudroom. PLUS, NEW Laminate Floors in the 2nd Floor Hall and Bedrooms. Over 2900 sq ft. Come and see this massive 3 BEDROOM CONDO in one of the best locations. Walk to Shopping, Restaurant and Bar. This location is a minute off Route 102 which makes it an IDEAL Commuter location with quick access to Route 101. Open and airy, BIG rooms, GREAT for ENTERTAINING. Many CUSTOM upgrades! The kitchen features a custom GRANITE ISLAND, newer refrigerator, recessed lighting, GLASS cabinet door & POT rack. The adjacent dining room area has a custom BAR which overlooks the EXTRA large Livingroom with CROWN molding and features a GAS FIREPLACE. BONUS 1st floor Laundry / Craft room. The 2nd floor offers two LARGE bedrooms with ample closets with CUSTOM SHELVES. Master Suite with TWO closets and PRIVATE bath with STEP-IN shower. The lower level TEEN SUITE / Family Room.
Location
State NH
County Rockingham
Zoning RES
Direction Route 102 to Shaker Heights
Rooms
Primary Bedroom Level Second
Interior
Interior Features 1/4 Bath, 3/4 Bath, Bathroom
Heating Forced Air, Natural Gas
Cooling Central Air
Flooring Tile, Vinyl, Laminate, Hardwood
Fireplaces Number 1
Appliance Range, Dishwasher, Microwave, Refrigerator, Washer, Dryer, Propane Water Heater, Tank Water Heater
Laundry First Floor, In Unit
Exterior
Garage Spaces 1.0
Community Features Shopping
Waterfront Description Beach Front, Lake/Pond, 1 to 2 Mile To Beach, Beach Ownership(Public)
Roof Type Shingle
Total Parking Spaces 1
Garage Yes
Building
Story 3
Sewer Private Sewer
Water Well
Others
Pets Allowed Breed Restrictions
Read Less
Bought with Terry Scattergood • Berkshire Hathaway HomeServices Verani Realty
GET MORE INFORMATION




