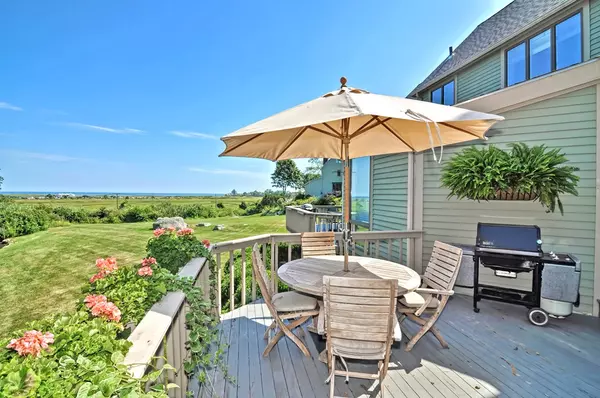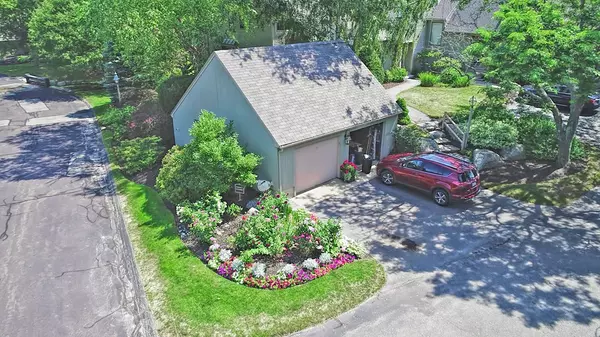For more information regarding the value of a property, please contact us for a free consultation.
1 Old Nugent Farm Road #1 Gloucester, MA 01930
Want to know what your home might be worth? Contact us for a FREE valuation!

Our team is ready to help you sell your home for the highest possible price ASAP
Key Details
Sold Price $715,000
Property Type Condo
Sub Type Condominium
Listing Status Sold
Purchase Type For Sale
Square Footage 2,854 sqft
Price per Sqft $250
MLS Listing ID 72554013
Sold Date 10/15/19
Bedrooms 3
Full Baths 3
Half Baths 1
HOA Fees $795/mo
HOA Y/N true
Year Built 1984
Annual Tax Amount $6,558
Tax Year 2019
Lot Size 2,854 Sqft
Acres 0.07
Property Description
Featuring WATERVIEWS of Good Harbor Beach Ocean, OPEN living spaces and a private setting at Old Nugent Farm, this well-maintained END unit is a pleasure to show. Private deck and gardens provide seclusion, yet the home is steps away from Good Harbor Beach and close to Gloucester shopping. Gracious updating accentuates extra light from full windows. Hardwood floors highlight the living room, dining room and an airy kitchen, which has cherry wood pecan-finished cabinets, granite countertops, and updated appliances. Morning light fills the living room, and its wood-burning fireplace invites a focus on a year-round lifestyle. Deck access from kitchen or livingrm opens to the aroma of salt breezes and changing Atlantic Ocean views. Family and friends will delight in the privacy of the lower level guest suite (bedrm, bath and living area), and the top-level bedrm area with wood floors and extra windows. All four levels are finished, beautifully. Ask about the owners' Secret Garden!
Location
State MA
County Essex
Zoning R-10
Direction Please use GPS
Rooms
Family Room Flooring - Wall to Wall Carpet, Exterior Access, Slider
Primary Bedroom Level Second
Dining Room Flooring - Stone/Ceramic Tile
Kitchen Flooring - Hardwood, Countertops - Stone/Granite/Solid, Kitchen Island, Cabinets - Upgraded, Deck - Exterior, Open Floorplan
Interior
Interior Features Home Office, Central Vacuum
Heating Forced Air, Electric, Unit Control
Cooling Central Air, Unit Control
Flooring Tile, Carpet, Hardwood, Flooring - Wall to Wall Carpet
Fireplaces Number 1
Fireplaces Type Living Room
Appliance Range, Dishwasher, Microwave, Refrigerator, Washer, Dryer, Electric Water Heater, Utility Connections for Electric Range, Utility Connections for Electric Dryer
Laundry Bathroom - Full, In Basement, In Unit
Exterior
Exterior Feature Garden, Rain Gutters
Garage Spaces 1.0
Community Features Public Transportation, Shopping, Walk/Jog Trails, Golf, Medical Facility, Laundromat, Conservation Area, Highway Access, House of Worship, Marina, Public School, T-Station
Utilities Available for Electric Range, for Electric Dryer
Waterfront Description Beach Front, Ocean, Walk to, 0 to 1/10 Mile To Beach, Beach Ownership(Public)
Roof Type Shingle
Total Parking Spaces 2
Garage Yes
Building
Story 4
Sewer Public Sewer
Water Public
Others
Pets Allowed Yes
Acceptable Financing Contract
Listing Terms Contract
Read Less
Bought with Michelle Mineo • Holly C & Co. Fine Homes



