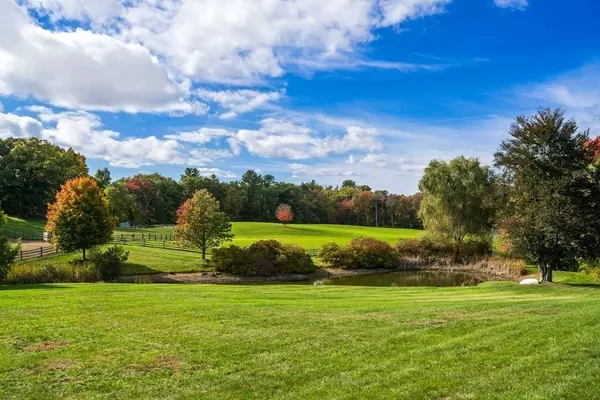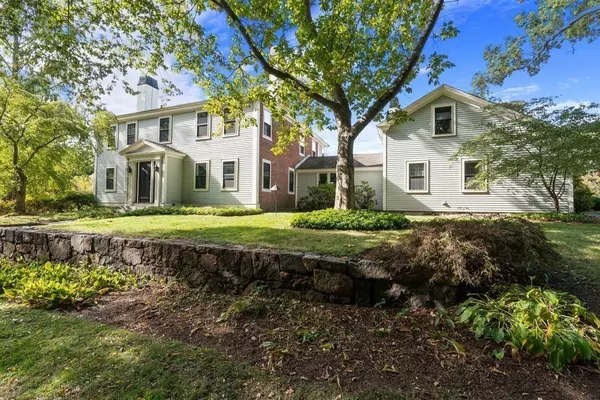For more information regarding the value of a property, please contact us for a free consultation.
468 Highland St Hamilton, MA 01982
Want to know what your home might be worth? Contact us for a FREE valuation!

Our team is ready to help you sell your home for the highest possible price ASAP
Key Details
Sold Price $2,400,000
Property Type Single Family Home
Sub Type Single Family Residence
Listing Status Sold
Purchase Type For Sale
Square Footage 5,499 sqft
Price per Sqft $436
MLS Listing ID 72140111
Sold Date 08/15/18
Style Colonial
Bedrooms 5
Full Baths 4
Half Baths 1
Year Built 1740
Annual Tax Amount $37,409
Tax Year 2017
Lot Size 31.700 Acres
Acres 31.7
Property Description
New England's timeless beauty and rich heritage are personified in this picturesque 31.7±-acre equestrian estate in Hamilton's horse country, bordering the extensive trail network of Bradley Palmer State Park. Overlooking the gently rolling tree-ringed meadows with a serene pond, the sensitively modernized 18th-century residence radiates elegant charm with period details featuring 8 fireplaces, classic moldings, exposed beams and wide-board floors. Scenic hand-painted murals adorn the welcoming entrance hall. The inviting living spaces open onto terraces with lovely views. Five bedrooms include a private master wing. The beautiful pool is served by a pool house. By the paddocks, the large stable includes 5 stalls, a tack room, pottery studio, and self-contained 3-bedoom apartment upstairs. The separate 3-bay carriage house has an upstairs recreation room. Tucked at the end of a private cul-de-sac, this exceptional estate is the quintessence of gracious country living.
Location
State MA
County Essex
Area South Hamilton
Zoning RA
Direction Near Bradley Palmer State Park. Across from Pingree School back drive.
Rooms
Family Room Flooring - Hardwood
Basement Full, Walk-Out Access, Interior Entry, Sump Pump, Concrete, Unfinished
Primary Bedroom Level Second
Dining Room Flooring - Hardwood, Recessed Lighting
Kitchen Closet/Cabinets - Custom Built, Flooring - Wood, Countertops - Stone/Granite/Solid, Kitchen Island
Interior
Interior Features Beamed Ceilings, Closet - Cedar, Closet, Closet/Cabinets - Custom Built, Library, Sitting Room, Study, Entry Hall, Mud Room
Heating Forced Air, Baseboard, Hot Water, Radiant, Oil, Propane, Active Solar, Hydronic Floor Heat(Radiant), Fireplace(s), Fireplace
Cooling Window Unit(s)
Flooring Wood, Tile, Carpet, Hardwood, Pine, Flooring - Hardwood, Flooring - Wood
Fireplaces Number 8
Fireplaces Type Dining Room, Family Room, Kitchen, Living Room, Bedroom, Bath
Appliance Range, Oven, Dishwasher, Microwave, Refrigerator, Washer, Dryer, Water Treatment, Oil Water Heater, Propane Water Heater, Utility Connections for Gas Range, Utility Connections for Electric Dryer
Laundry Laundry Closet, Closet/Cabinets - Custom Built, Flooring - Stone/Ceramic Tile, First Floor
Exterior
Exterior Feature Professional Landscaping, Decorative Lighting, Fruit Trees, Garden, Horses Permitted, Kennel, Outdoor Shower, Stone Wall
Garage Spaces 5.0
Fence Fenced/Enclosed
Pool In Ground
Community Features Shopping, Walk/Jog Trails, Stable(s), Golf, Conservation Area, Highway Access, House of Worship, Private School, Public School, T-Station
Utilities Available for Gas Range, for Electric Dryer
View Y/N Yes
View Scenic View(s)
Roof Type Shingle
Total Parking Spaces 10
Garage Yes
Private Pool true
Building
Lot Description Wooded, Cleared, Farm, Gentle Sloping, Level
Foundation Stone, Brick/Mortar
Sewer Private Sewer
Water Private
Architectural Style Colonial
Others
Acceptable Financing Contract
Listing Terms Contract
Read Less
Bought with Marianne Round • Coldwell Banker Residential Brokerage - Manchester



