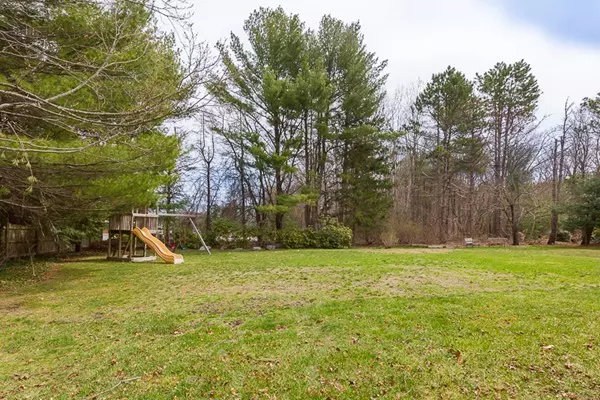For more information regarding the value of a property, please contact us for a free consultation.
8 Patton Drive Hamilton, MA 01982
Want to know what your home might be worth? Contact us for a FREE valuation!

Our team is ready to help you sell your home for the highest possible price ASAP
Key Details
Sold Price $650,000
Property Type Single Family Home
Sub Type Single Family Residence
Listing Status Sold
Purchase Type For Sale
Square Footage 2,560 sqft
Price per Sqft $253
MLS Listing ID 72147309
Sold Date 08/03/18
Style Gambrel /Dutch
Bedrooms 4
Full Baths 3
Half Baths 1
Year Built 1968
Annual Tax Amount $11,020
Tax Year 2017
Lot Size 0.600 Acres
Acres 0.6
Property Description
Convenient to train, school and town of Hamilton from this lovely Gambrel on over a half acre of land. Directly across the street from Patton Park and abutting Myopia Hunt Club. Home has an open concept , living room with fireplace, dining room, family room, kitchen, mud room and half bath on first floor. Three bedrooms and two baths on second level including a Master Suite. Large garage over which is a bedroom suite with a separate entrance, suitable for an au-pair. The backyard is quite spacious; there is a nice brick patio and an area that would be suitable for a pool if desired. Patton Drive is a dead end street and traveled mainly only by its residents.
Location
State MA
County Essex
Zoning Res
Direction Route 1A Bay Road to Patton Drive
Rooms
Family Room Cathedral Ceiling(s), Ceiling Fan(s), Flooring - Hardwood
Basement Full, Partially Finished, Interior Entry
Primary Bedroom Level Second
Dining Room Flooring - Hardwood
Kitchen Flooring - Hardwood, Dining Area
Interior
Interior Features Closet/Cabinets - Custom Built, Closet, Mud Room, Play Room
Heating Hot Water, Natural Gas
Cooling Central Air
Flooring Wood, Flooring - Hardwood
Fireplaces Number 1
Appliance Oven, Dishwasher, Countertop Range, Refrigerator, Gas Water Heater
Laundry Flooring - Hardwood, First Floor
Exterior
Garage Spaces 2.0
Community Features Public Transportation, Shopping, Pool, Park, Walk/Jog Trails, Stable(s), Golf, Medical Facility, Conservation Area, Highway Access, House of Worship, Private School, Public School, T-Station, University
Roof Type Shingle
Total Parking Spaces 4
Garage Yes
Building
Lot Description Level
Foundation Concrete Perimeter
Sewer Inspection Required for Sale, Private Sewer
Water Public
Architectural Style Gambrel /Dutch
Schools
Elementary Schools Ham/Wen
Middle Schools Ham/Wen
High Schools Ham/Wen
Others
Special Listing Condition Short Sale
Read Less
Bought with Daniel Cutler • Bay Colony Realty



