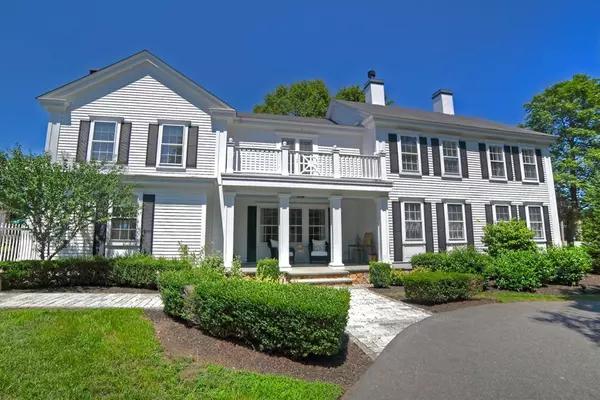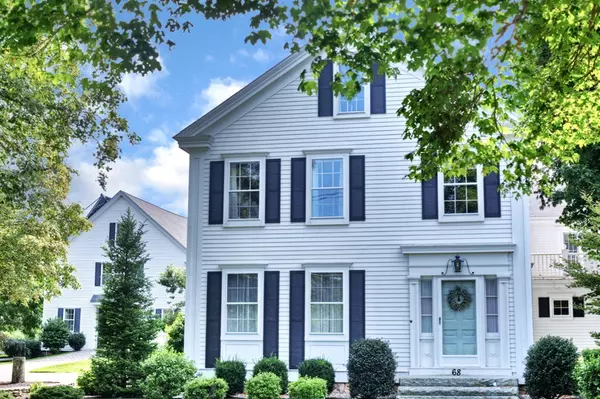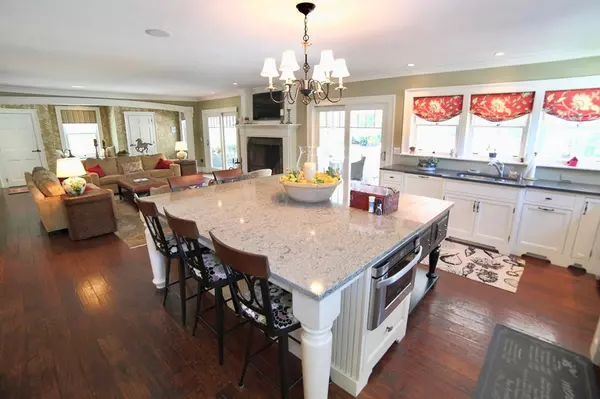For more information regarding the value of a property, please contact us for a free consultation.
68 North Main Street Raynham, MA 02767
Want to know what your home might be worth? Contact us for a FREE valuation!

Our team is ready to help you sell your home for the highest possible price ASAP
Key Details
Sold Price $937,500
Property Type Single Family Home
Sub Type Single Family Residence
Listing Status Sold
Purchase Type For Sale
Square Footage 4,100 sqft
Price per Sqft $228
MLS Listing ID 72205962
Sold Date 06/29/18
Style Colonial, Farmhouse
Bedrooms 3
Full Baths 4
Half Baths 1
HOA Y/N false
Year Built 1835
Annual Tax Amount $11,932
Tax Year 2018
Lot Size 1.250 Acres
Acres 1.25
Property Description
Come home to this luxurious, fully renovated custom colonial with special attention kept on restoring the original character. Open concept first floor with heated hand hewed hickory hardwood flooring, gourmet kitchen with custom cabinets, quartz counters, oversized island and wet bar. Down the hall is your personal theater room with multi-level seating. Second floor master suite offers a spacious sitting room, master bath and walk-in closet. Outdoor living at it's finest with an outdoor kitchen, pizza oven, wrap around bar, large covered patio with wood burning fireplace, heated salt water pool & Jacuzzi surrounded by an impeccably landscaped oasis. In addition to the main house is a detached garage which offers upwards of 2-car storage/work space and an additional 2 level office with a private entrance. This is more than a home, it is a lifestyle!!
Location
State MA
County Bristol
Area Raynham Center
Zoning 101
Direction Rt. 495 to Rt.104 to North Main St., Rt. 24 to Orchard Street to North Main St.
Rooms
Basement Full, Partially Finished, Bulkhead, Concrete
Primary Bedroom Level Second
Dining Room Coffered Ceiling(s), Flooring - Hardwood, Open Floorplan
Kitchen Flooring - Hardwood, Pantry, Kitchen Island, Wet Bar, Open Floorplan, Recessed Lighting, Second Dishwasher, Stainless Steel Appliances
Interior
Interior Features Ceiling - Coffered, Recessed Lighting, Bathroom - Full, Wet bar, Bathroom, Media Room, Sitting Room, Bonus Room, Solar Tube(s), Central Vacuum, Wet Bar, Wired for Sound
Heating Forced Air, Baseboard, Radiant, Solar, Fireplace
Cooling Central Air
Flooring Tile, Carpet, Hardwood, Flooring - Wall to Wall Carpet, Flooring - Hardwood, Flooring - Stone/Ceramic Tile
Fireplaces Number 4
Fireplaces Type Living Room, Master Bedroom
Appliance Microwave, Washer, Dryer, ENERGY STAR Qualified Refrigerator, ENERGY STAR Qualified Dishwasher, Vacuum System, Range Hood, Range - ENERGY STAR, Oven - ENERGY STAR, Other, Gas Water Heater, Solar Hot Water, Utility Connections for Gas Range
Laundry Closet/Cabinets - Custom Built, Flooring - Stone/Ceramic Tile, Electric Dryer Hookup, Washer Hookup, In Basement
Exterior
Exterior Feature Balcony, Sprinkler System, Decorative Lighting, Outdoor Shower
Garage Spaces 2.0
Pool Pool - Inground Heated
Community Features Public Transportation, Shopping, Highway Access, Public School, Sidewalks
Utilities Available for Gas Range
View Y/N Yes
View Scenic View(s)
Roof Type Shingle
Total Parking Spaces 8
Garage Yes
Private Pool true
Building
Lot Description Cul-De-Sac, Corner Lot, Easements
Foundation Concrete Perimeter
Sewer Public Sewer
Water Public
Architectural Style Colonial, Farmhouse
Schools
Elementary Schools Merrill/Lalib
Middle Schools Raynham Middle
High Schools Bridge/Rayn
Read Less
Bought with Jim Holbrook • Berkshire Hathaway HomeServices N.E. Prime Properties



