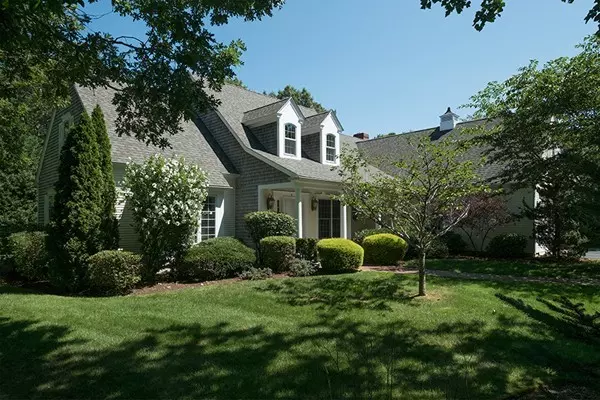For more information regarding the value of a property, please contact us for a free consultation.
4 Sweet Fern Ln Sandwich, MA 02563
Want to know what your home might be worth? Contact us for a FREE valuation!

Our team is ready to help you sell your home for the highest possible price ASAP
Key Details
Sold Price $650,000
Property Type Single Family Home
Sub Type Single Family Residence
Listing Status Sold
Purchase Type For Sale
Square Footage 3,493 sqft
Price per Sqft $186
MLS Listing ID 72217511
Sold Date 07/27/18
Style Cape, Contemporary
Bedrooms 3
Full Baths 2
Half Baths 2
HOA Fees $2,600
HOA Y/N true
Year Built 2002
Annual Tax Amount $8,343
Tax Year 2018
Lot Size 17.000 Acres
Acres 17.0
Property Description
Dramatic and Exciting!!This remarkable home is filled with light and set on a lush cul de sac in a private country club community. Built in 2002, but owner has just invested in many upgrades - the most impressive being the custom kitchen that was redesigned to reflect today's lifestyle and highlight state of the art elements. Interior hardwood floors were refinished to restore the golden gleam, and fresh paint applied to create a neutral palette. The exterior received just as much attention - a brand new architectural roof and exterior paint draw your attention to the elegant design of this property. Offering both formal and informal spaces as well as many options for bedrooms, office, and recreation space. Leave home and all the amenities of The Ridge Club await you!
Location
State MA
County Barnstable
Zoning R-2
Direction Race Lane, Farmersville Road, or Newtown Road to The Ridge Club. Gated Community.
Rooms
Family Room Flooring - Hardwood, Slider
Basement Full, Interior Entry, Garage Access
Primary Bedroom Level Main
Dining Room Flooring - Hardwood, Window(s) - Picture
Kitchen Flooring - Hardwood, Window(s) - Bay/Bow/Box, Dining Area, Kitchen Island, Cabinets - Upgraded, Remodeled, Stainless Steel Appliances, Gas Stove
Interior
Interior Features Closet, Den, Play Room, Central Vacuum
Heating Forced Air, Natural Gas
Cooling Central Air
Flooring Wood, Tile, Carpet, Flooring - Wall to Wall Carpet
Fireplaces Number 1
Fireplaces Type Family Room
Appliance Range, Dishwasher, Microwave, Refrigerator, Vacuum System, Gas Water Heater, Tank Water Heater, Utility Connections for Gas Range, Utility Connections for Gas Dryer
Laundry First Floor, Washer Hookup
Exterior
Exterior Feature Professional Landscaping, Sprinkler System
Garage Spaces 2.0
Community Features Pool, Tennis Court(s), Golf, Conservation Area
Utilities Available for Gas Range, for Gas Dryer, Washer Hookup
Waterfront Description Beach Front, Lake/Pond, 1 to 2 Mile To Beach, Beach Ownership(Public)
Roof Type Shingle
Total Parking Spaces 4
Garage Yes
Building
Lot Description Cul-De-Sac, Wooded, Level
Foundation Concrete Perimeter
Sewer Inspection Required for Sale, Private Sewer
Water Public
Read Less
Bought with Non Member • Non Member Office



