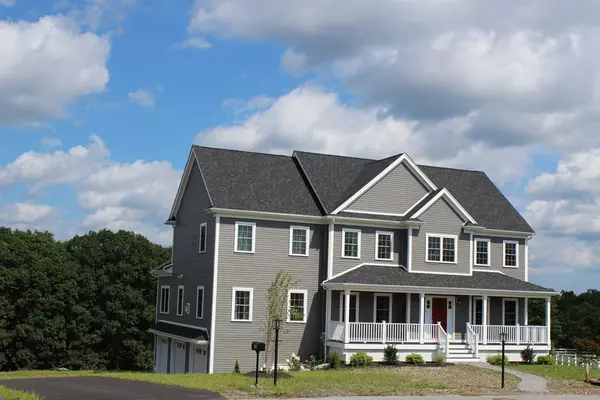For more information regarding the value of a property, please contact us for a free consultation.
130 Windkist Farm Rd North Andover, MA 01845
Want to know what your home might be worth? Contact us for a FREE valuation!

Our team is ready to help you sell your home for the highest possible price ASAP
Key Details
Sold Price $899,900
Property Type Single Family Home
Sub Type Single Family Residence
Listing Status Sold
Purchase Type For Sale
Square Footage 3,261 sqft
Price per Sqft $275
MLS Listing ID 72247159
Sold Date 06/26/18
Style Colonial
Bedrooms 4
Full Baths 2
Half Baths 1
HOA Y/N false
Year Built 2018
Annual Tax Amount $3,354
Tax Year 2017
Lot Size 1.530 Acres
Acres 1.53
Property Description
Windkist Farms presents the last lot in a subdivision of very fine homes on the Cul-de-Sac! Gorgeous sweeping views from high on the hill. Enjoy sunsets, & star gazing. Enjoy lemonade on the Farmers Porch. The rooms have volume & are thoughtfully appointed with finer details including crown mouldings, trey ceiling, shadow board & more. Spacious living areas are great for entertaining, enjoy the parties! Gather around the center island in your fabulous kitchen featuring Stainless Steel Bertazzoni appliances that compliment the white shaker style cabinets & granite counter tops. All this while still engaging with your guests in the great room you so meticulously decorated. Perfect! It's the open floor plan that makes it work so well. When the party's are over retreat to your master bedroom suite. AHH end your busy days in your very own luxurious spa like bath. Wide open walk out basement & 3 bay garage. Equestrian Lover's delight in the company of horses right next door.
Location
State MA
County Essex
Zoning R2
Direction Rte 114 to Boston St. to Windkist Farm
Rooms
Family Room Flooring - Hardwood, French Doors, Cable Hookup, Open Floorplan
Basement Full, Walk-Out Access, Interior Entry, Garage Access, Concrete
Primary Bedroom Level Second
Dining Room Flooring - Hardwood, Open Floorplan
Kitchen Flooring - Hardwood, Dining Area, Balcony / Deck, Countertops - Stone/Granite/Solid, Kitchen Island, Exterior Access, Open Floorplan, Recessed Lighting, Stainless Steel Appliances, Gas Stove
Interior
Interior Features Closet, Cable Hookup, Entrance Foyer, Office
Heating Forced Air, Propane
Cooling Central Air
Flooring Tile, Hardwood, Flooring - Hardwood
Fireplaces Number 1
Fireplaces Type Family Room
Appliance Microwave, ENERGY STAR Qualified Refrigerator, ENERGY STAR Qualified Dishwasher, Range - ENERGY STAR, Tank Water Heaterless, Plumbed For Ice Maker, Utility Connections for Gas Range
Laundry Flooring - Stone/Ceramic Tile, Gas Dryer Hookup, Washer Hookup, Second Floor
Exterior
Exterior Feature Sprinkler System
Garage Spaces 3.0
Community Features Public Transportation, Shopping, Park, Walk/Jog Trails, Stable(s), Medical Facility, Laundromat, Conservation Area, Private School, Public School
Utilities Available for Gas Range, Washer Hookup, Icemaker Connection
Waterfront Description Beach Front, Lake/Pond, 1/2 to 1 Mile To Beach, Beach Ownership(Public)
Roof Type Shingle
Total Parking Spaces 4
Garage Yes
Building
Lot Description Cul-De-Sac, Easements, Gentle Sloping, Sloped
Foundation Concrete Perimeter
Sewer Private Sewer
Water Public
Schools
Elementary Schools Franklin
Middle Schools Nams
High Schools Nahs
Others
Senior Community false
Read Less
Bought with Lillian Montalto • Lillian Montalto Signature Properties
GET MORE INFORMATION




