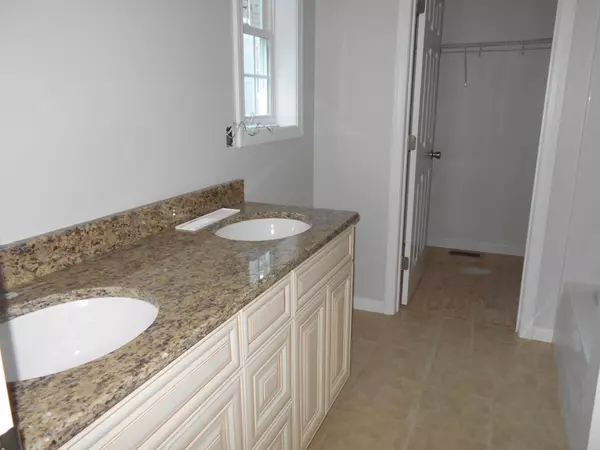For more information regarding the value of a property, please contact us for a free consultation.
16 Swasey Street Haverhill, MA 01832
Want to know what your home might be worth? Contact us for a FREE valuation!

Our team is ready to help you sell your home for the highest possible price ASAP
Key Details
Sold Price $305,900
Property Type Single Family Home
Sub Type Single Family Residence
Listing Status Sold
Purchase Type For Sale
Square Footage 1,621 sqft
Price per Sqft $188
MLS Listing ID 72250939
Sold Date 08/17/18
Style Cape
Bedrooms 3
Full Baths 2
Half Baths 1
HOA Y/N false
Year Built 2017
Annual Tax Amount $1,419
Tax Year 2016
Lot Size 10,018 Sqft
Acres 0.23
Property Description
DON'T LET THIS PASS YOU BY!!! Spacious Condex with 3 Bedrooms plus office/den and 2 1/2 baths. Open concept living room, kitchen and dining with hardwood floors & fireplace. All wood cabinets, easy close drawers, doors, granite counters complete with Stainless Steel Appliances, refrigerator, gas stove, dishwasher and microwave oven. First floor Master Bedroom suite has full bath and walk-in closet. Slider to back deck. Nice back yard. Upstairs has 2 additional bedrooms as well as an office/den. PLENTY OF PARKING!! 2 car garage with openers!! Central A/C!! SOMETHING FOR EVERYONE!!! FHA APPROVE CONDOMINIUM!!!
Location
State MA
County Essex
Zoning RES
Direction 97 towards Haverhill,right on Blaisdell,after Swasey Field, Right on Marshall,left on Swasey
Rooms
Basement Full, Interior Entry, Bulkhead, Concrete, Unfinished
Primary Bedroom Level Main
Dining Room Flooring - Hardwood, Balcony / Deck, Open Floorplan, Slider
Kitchen Flooring - Stone/Ceramic Tile, Countertops - Stone/Granite/Solid, Kitchen Island, Open Floorplan, Recessed Lighting
Interior
Interior Features Home Office
Heating Forced Air, Natural Gas
Cooling Central Air
Flooring Tile, Carpet, Hardwood, Flooring - Wall to Wall Carpet
Fireplaces Number 1
Fireplaces Type Living Room
Appliance Range, Dishwasher, Microwave, Refrigerator, Gas Water Heater, Utility Connections for Gas Range, Utility Connections for Gas Oven, Utility Connections for Gas Dryer
Laundry First Floor, Washer Hookup
Exterior
Exterior Feature Rain Gutters, Professional Landscaping
Garage Spaces 2.0
Fence Fenced
Community Features Public Transportation, Shopping, Park, Walk/Jog Trails, Medical Facility, Laundromat, Bike Path
Utilities Available for Gas Range, for Gas Oven, for Gas Dryer, Washer Hookup
Roof Type Shingle
Total Parking Spaces 2
Garage Yes
Building
Lot Description Cleared, Level
Foundation Concrete Perimeter
Sewer Public Sewer
Water Public
Architectural Style Cape
Read Less
Bought with Meredith Fahey • Coldwell Banker Residential Brokerage - Tewksbury



