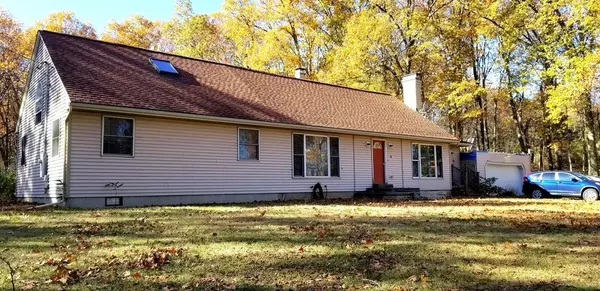For more information regarding the value of a property, please contact us for a free consultation.
6 Sunrise Ave Auburn, MA 01501
Want to know what your home might be worth? Contact us for a FREE valuation!

Our team is ready to help you sell your home for the highest possible price ASAP
Key Details
Sold Price $241,000
Property Type Single Family Home
Sub Type Single Family Residence
Listing Status Sold
Purchase Type For Sale
Square Footage 2,106 sqft
Price per Sqft $114
MLS Listing ID 72256313
Sold Date 11/27/18
Style Cape
Bedrooms 4
Full Baths 2
Half Baths 1
Year Built 1963
Annual Tax Amount $5,456
Tax Year 2017
Lot Size 1.487 Acres
Acres 1.49
Property Description
If space is what you need, you will fall in love with this 2000+ sq ft gorgeous 4 bed, 2.5 bath Cape on 1.49 acres with an amazing Master Suite featuring cathedral ceilings with remote skylight, walk in closet, master bath with whirl pool tub and heated floors. Large, fully applianced eat in kitchen (also with heated floors) with access the deck & beautiful, flat yard. Rounding out the first floor is the front to back mudroom, formal dining room with fireplace & large family room. Upstairs you will find 3 additional bedrooms and another full bath. Newer roof, Buderus boiler, replacement windows & updated electric. Hardwood flooring throughout and tiled kitchen and baths. Close to area amenities, yet feels like your own personal oasis. Failed Title V. Underground oil tank professionally removed in 2002. Subject to third party approval.
Location
State MA
County Worcester
Zoning RES
Direction Stafford to Sunrise
Rooms
Basement Full, Unfinished
Primary Bedroom Level First
Dining Room Flooring - Wood, Window(s) - Bay/Bow/Box
Kitchen Bathroom - Half, Flooring - Stone/Ceramic Tile, Balcony / Deck, Pantry, French Doors, Kitchen Island
Interior
Heating Baseboard, Oil
Cooling Window Unit(s)
Flooring Wood, Tile
Fireplaces Number 2
Fireplaces Type Dining Room
Laundry First Floor
Exterior
Garage Spaces 2.0
Total Parking Spaces 6
Garage Yes
Building
Lot Description Level
Foundation Concrete Perimeter, Block
Sewer Private Sewer
Water Private
Architectural Style Cape
Others
Acceptable Financing Lender Approval Required
Listing Terms Lender Approval Required
Special Listing Condition Short Sale
Read Less
Bought with Linda Fischer • Keller Williams Realty Greater Worcester



